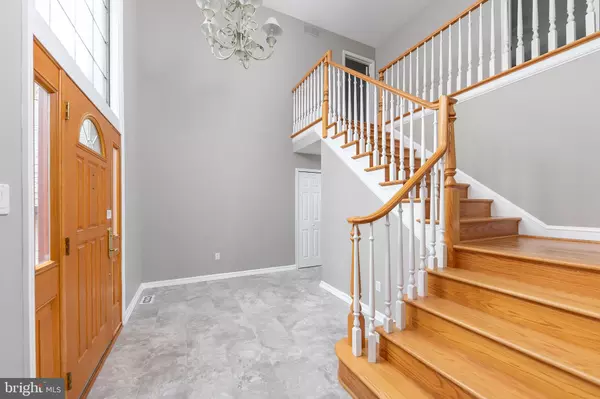For more information regarding the value of a property, please contact us for a free consultation.
Key Details
Sold Price $450,000
Property Type Single Family Home
Sub Type Detached
Listing Status Sold
Purchase Type For Sale
Square Footage 3,257 sqft
Price per Sqft $138
Subdivision Ramsgate
MLS Listing ID NJCD346996
Sold Date 04/30/19
Style Traditional
Bedrooms 4
Full Baths 3
Half Baths 1
HOA Y/N N
Abv Grd Liv Area 3,257
Originating Board BRIGHT
Year Built 1986
Annual Tax Amount $15,468
Tax Year 2019
Lot Size 0.256 Acres
Acres 0.26
Lot Dimensions 72X155
Property Description
This well maintained, meticulous 4 bedroom, 3.5 Bath home has a walk out finished basement, 2 car garage, huge 1st floor bonus room or office is nestled on a private lot in the desirable Ramsgate community of Cherry Hill. The foyer is light filled with a custom wood door, side panels and a large decorative picture window above, the floors are new ceramic with an oak stair case and the banisters have been newly refinished. A fresh neutral coat of paint can be found throughout this home. The Formal Living room and Dining room have beautiful natural oak finished floors. The Eat-In-Kitchen has been completely renovated with new cabinets, quartz counter-tops, new ceramic floors and a new stainless-steel appliance package which includes a wine cooler. The Family room has a gas fireplace with a stone wall surround, recessed lights, hardwood floors and a triple pane patio door to the back deck. In the bonus Room/Office you will find cathedral ceilings, skylights, recessed lights, ceiling fan, a chic brick wall, built-in shelves and a back wall of windows. The laundry room has cabinets for even more storage, closet, newer floor & and utility sink with a door to side yard. The powder room has been newly renovated with a custom vanity with granite top, under mount sink and a porcelain floor. The master bedroom suite is huge with his & her walk in closets, a private bath which has been newly updated with a free-standing tub, large shower with glass doors, subway tile, newer toilet, marble double vanity & ceramic floors. There are 3 additional bedrooms on the second level and a large bath that has been renovated. The Walk out basement is finished with wall to wall carpet, full bath with shower and newer floor, recessed lights and tons of storage space. This home backs to woods for lots of privacy.
Location
State NJ
County Camden
Area Cherry Hill Twp (20409)
Zoning RESIDENTIAL
Rooms
Other Rooms Living Room, Dining Room, Primary Bedroom, Bedroom 2, Bedroom 3, Kitchen, Family Room, Foyer, Bedroom 1, Laundry, Other, Attic
Basement Full, Outside Entrance
Interior
Interior Features Primary Bath(s), Skylight(s), Ceiling Fan(s), Kitchen - Eat-In
Hot Water Natural Gas
Heating Forced Air, Zoned
Cooling Central A/C
Flooring Wood, Fully Carpeted, Tile/Brick
Fireplaces Number 1
Fireplaces Type Stone
Equipment Dishwasher, Refrigerator, Built-In Microwave
Fireplace Y
Appliance Dishwasher, Refrigerator, Built-In Microwave
Heat Source Natural Gas
Laundry Main Floor
Exterior
Exterior Feature Deck(s)
Parking Features Garage - Front Entry
Garage Spaces 5.0
Utilities Available Cable TV
Water Access N
Roof Type Pitched
Accessibility None
Porch Deck(s)
Attached Garage 2
Total Parking Spaces 5
Garage Y
Building
Lot Description Trees/Wooded, Front Yard, Rear Yard, SideYard(s)
Story 2
Foundation Brick/Mortar
Sewer Public Sewer
Water Public
Architectural Style Traditional
Level or Stories 2
Additional Building Above Grade
Structure Type Cathedral Ceilings
New Construction N
Schools
Middle Schools Beck
High Schools Cherry Hill High - East
School District Cherry Hill Township Public Schools
Others
Senior Community No
Tax ID 09-00518 10-00051
Ownership Fee Simple
SqFt Source Assessor
Security Features Security System
Acceptable Financing Conventional, VA, FHA 203(b)
Listing Terms Conventional, VA, FHA 203(b)
Financing Conventional,VA,FHA 203(b)
Special Listing Condition Standard
Read Less Info
Want to know what your home might be worth? Contact us for a FREE valuation!

Our team is ready to help you sell your home for the highest possible price ASAP

Bought with Wilfred Colon • BHHS Fox & Roach-Moorestown
GET MORE INFORMATION




