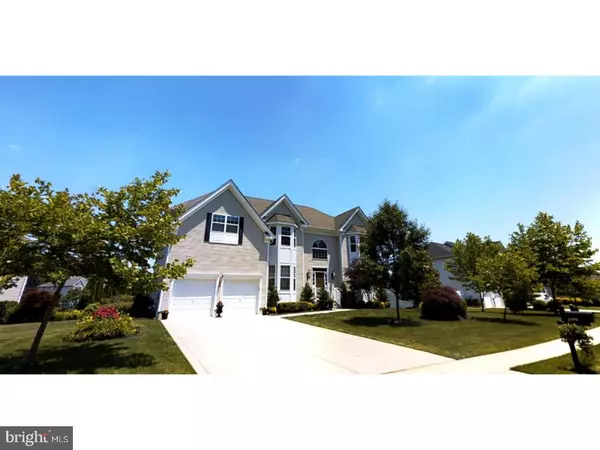For more information regarding the value of a property, please contact us for a free consultation.
Key Details
Sold Price $342,000
Property Type Single Family Home
Sub Type Detached
Listing Status Sold
Purchase Type For Sale
Square Footage 3,980 sqft
Price per Sqft $85
Subdivision None Available
MLS Listing ID NJCB107764
Sold Date 04/30/19
Style Contemporary
Bedrooms 5
Full Baths 3
Half Baths 1
HOA Fees $31/ann
HOA Y/N Y
Abv Grd Liv Area 3,980
Originating Board BRIGHT
Year Built 2009
Annual Tax Amount $8,686
Tax Year 2018
Lot Size 0.500 Acres
Acres 0.5
Lot Dimensions 167X151
Property Description
This masterpiece is for the most discerning connoisseur of luxury and style. Enter into the bright and open foyer adorned by the formal dining room & formal living room. Sun-lit family room with vaulted ceilings, fireplace & second level catwalk overlooking main level. Gourmet kitchen has everything a chef would need; center island with prep sink & overhang for bar stools, gas range with griddle top and stainless hood, pantry and plenty of upgraded cabinetry. Eat-in area makes entertaining simpler with french doors that open to a sensational paver patio with retaining wall that leads to a lush, manicured and private back yard paradise. Enjoy coffee in the morning room off the eat-in kitchen. Retreat upstairs to the grand master suite with French door entrance that is designed for a king and his queen. Suite offers his & her walk-in closets, bonus sitting room where you can cozy up to the fireplace flanked by built-in cabinetry that can house your private wine bar and en-suite bath complete with jacuzzi tub, stall shower, double sink vanity and water closet. Two additional bedrooms share the hall bath, while the 4th bedroom has its own private bath making it ideal for those out of town guests. Main floor laundry room with cabinetry, granite counter space and sink. First floor study could be possible 5th bedroom. Full basement for added storage or future game room. Home has multi zoned HVAC, 9 zone sprinkler system, 2 car attached garage and sits on just over 1/2 acre lot.
Location
State NJ
County Cumberland
Area Vineland City (20614)
Zoning RES
Rooms
Other Rooms Living Room, Dining Room, Primary Bedroom, Bedroom 2, Bedroom 3, Kitchen, Family Room, Bedroom 1, Laundry, Other
Basement Full, Unfinished
Main Level Bedrooms 1
Interior
Interior Features Primary Bath(s), Stall Shower, Kitchen - Eat-In
Hot Water Natural Gas
Heating Forced Air
Cooling Central A/C
Flooring Wood, Fully Carpeted, Tile/Brick
Fireplaces Number 2
Fireplace Y
Heat Source Natural Gas
Laundry Main Floor
Exterior
Exterior Feature Patio(s)
Parking Features Garage - Front Entry
Garage Spaces 2.0
Water Access N
Accessibility None
Porch Patio(s)
Attached Garage 2
Total Parking Spaces 2
Garage Y
Building
Story 2
Sewer Public Sewer
Water Public
Architectural Style Contemporary
Level or Stories 2
Additional Building Above Grade
Structure Type Cathedral Ceilings
New Construction N
Schools
School District City Of Vineland Board Of Education
Others
Senior Community No
Tax ID 14-06907-00015
Ownership Fee Simple
SqFt Source Assessor
Acceptable Financing Conventional, VA, FHA 203(b)
Listing Terms Conventional, VA, FHA 203(b)
Financing Conventional,VA,FHA 203(b)
Special Listing Condition Standard
Read Less Info
Want to know what your home might be worth? Contact us for a FREE valuation!

Our team is ready to help you sell your home for the highest possible price ASAP

Bought with Tara Clay • A R Fanucci Real Estate Inc
GET MORE INFORMATION




