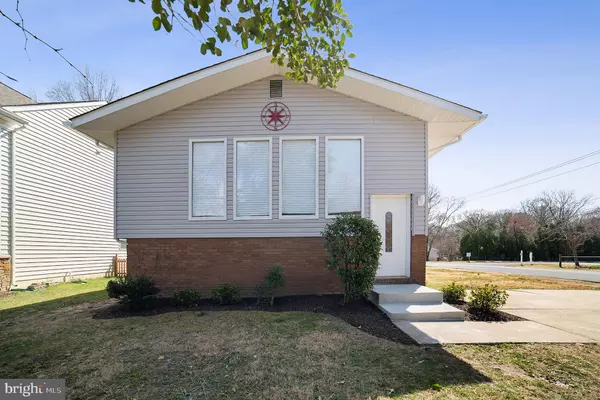For more information regarding the value of a property, please contact us for a free consultation.
Key Details
Sold Price $405,000
Property Type Single Family Home
Sub Type Detached
Listing Status Sold
Purchase Type For Sale
Square Footage 2,085 sqft
Price per Sqft $194
Subdivision Cape St Claire
MLS Listing ID MDAA392514
Sold Date 04/29/19
Style Other
Bedrooms 4
Full Baths 3
HOA Y/N N
Abv Grd Liv Area 1,085
Originating Board BRIGHT
Year Built 1980
Annual Tax Amount $3,490
Tax Year 2018
Lot Size 9,000 Sqft
Acres 0.21
Lot Dimensions 60 X 150 X 60 X 150
Property Description
Open House Cancelled. Offer has been accepted. Beautifully updated home in the pristine Cape St. Claire community. This home has been tastefully updated and is truly one of a kind!! This home features an beautiful custom designed kitchen with cherry cabinets, granite countertops and Stainless steel appliances. New hardwood floors throughout the main level. Three updated bathrooms. A fully finished basement with a gorgeous wood burning fireplace, large rec room, and large 4th bedroom. This home also boasts a new roof (architectural shingles), HVAC System, new vinyl siding, updated windows and so much more!! Make an appt today!! Video tour: http://mls.homejab.com/property/869-chestnut-tree-dr-annapolis-md-21409-usa
Location
State MD
County Anne Arundel
Zoning R5
Rooms
Other Rooms Living Room, Dining Room, Kitchen, Family Room
Basement Daylight, Full, Fully Finished, Improved, Outside Entrance, Rear Entrance, Sump Pump, Walkout Stairs, Windows
Main Level Bedrooms 3
Interior
Interior Features Ceiling Fan(s), Dining Area, Floor Plan - Traditional, Formal/Separate Dining Room, Kitchen - Gourmet, Kitchen - Island, Primary Bath(s), Wood Floors
Heating Heat Pump(s)
Cooling Central A/C
Fireplaces Number 1
Equipment Built-In Microwave, Oven/Range - Electric, Refrigerator, Stainless Steel Appliances, Water Conditioner - Owned, Dishwasher, Disposal
Furnishings No
Fireplace Y
Appliance Built-In Microwave, Oven/Range - Electric, Refrigerator, Stainless Steel Appliances, Water Conditioner - Owned, Dishwasher, Disposal
Heat Source Electric
Laundry Lower Floor, Hookup
Exterior
Exterior Feature Patio(s)
Garage Spaces 2.0
Water Access N
Accessibility Other
Porch Patio(s)
Total Parking Spaces 2
Garage N
Building
Story 2
Sewer Public Sewer
Water Well
Architectural Style Other
Level or Stories 2
Additional Building Above Grade, Below Grade
New Construction N
Schools
School District Anne Arundel County Public Schools
Others
Senior Community No
Tax ID 020316590022250
Ownership Fee Simple
SqFt Source Assessor
Acceptable Financing VA, FHA 203(b), FHA, Conventional, Cash, Other
Horse Property N
Listing Terms VA, FHA 203(b), FHA, Conventional, Cash, Other
Financing VA,FHA 203(b),FHA,Conventional,Cash,Other
Special Listing Condition Standard
Read Less Info
Want to know what your home might be worth? Contact us for a FREE valuation!

Our team is ready to help you sell your home for the highest possible price ASAP

Bought with Martin W Lanzino • Douglas Realty, LLC
GET MORE INFORMATION




