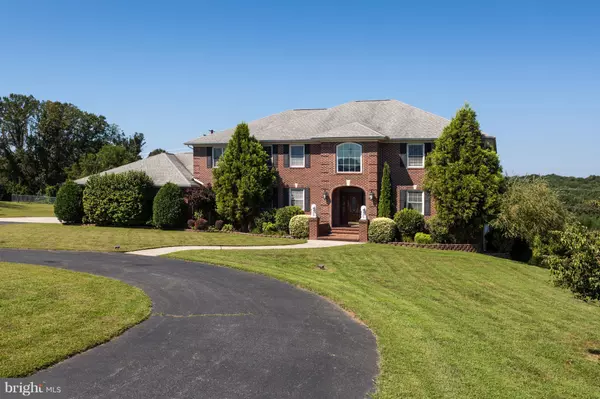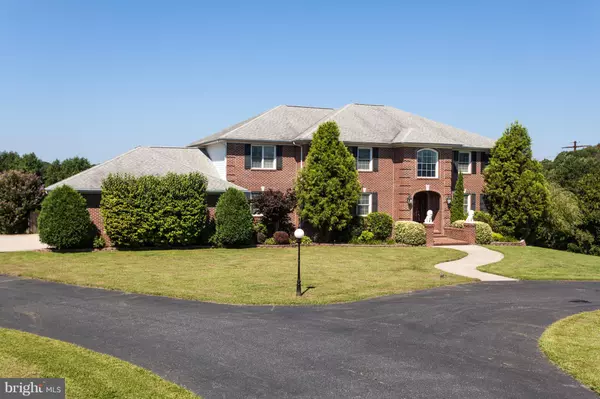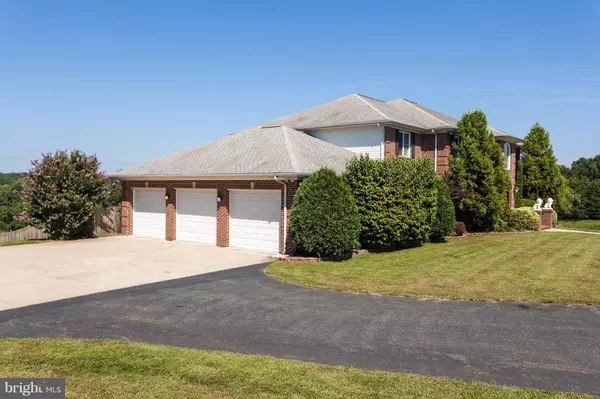For more information regarding the value of a property, please contact us for a free consultation.
Key Details
Sold Price $708,000
Property Type Single Family Home
Sub Type Detached
Listing Status Sold
Purchase Type For Sale
Square Footage 7,632 sqft
Price per Sqft $92
Subdivision Reeves Crossing
MLS Listing ID 1002612186
Sold Date 04/30/19
Style Colonial
Bedrooms 5
Full Baths 4
Half Baths 1
HOA Y/N N
Abv Grd Liv Area 5,128
Originating Board MRIS
Year Built 2003
Annual Tax Amount $7,224
Tax Year 2017
Lot Size 5.180 Acres
Acres 5.18
Property Description
ANXIOUS TO SELL! All offers will be considered! Gorgeous custom built colonial on 5 beautiful acres! Attached 3 car side-loading garage. Walk into this 2 story foyer with oak staircase and Italian marble floor, leading into a 2 story family room with tons of natural light and a floor-to-ceiling fireplace. Gourmet eat-in kitchen with double oven and large island includes a 6 burner cook top; located off of the dining room with gleaming hardwood floors. Potential main level 5th bedroom/office/den. A balcony overlooks the foyer, off 1 of 2 master bedrooms. Master en suite includes his and hers walk-in closets. Basement includes rec room with wet bar for entertaining and walkout French doors to stamped concrete patio. Patio surrounds a beautiful 40 x 20 heated pool overlooked by a spacious Trex deck with vinyl railings. Constant pressure well pump. 2 geothermal heat pumps. 2 water heaters. Lots of storage! So many more amenities to list!
Location
State MD
County Harford
Zoning AG
Direction East
Rooms
Other Rooms Living Room, Dining Room, Primary Bedroom, Bedroom 3, Bedroom 4, Bedroom 5, Kitchen, Game Room, Family Room, Foyer, Exercise Room, Laundry, Other, Storage Room, Utility Room
Basement Rear Entrance, Connecting Stairway, Outside Entrance, Improved, Full, Fully Finished, Daylight, Partial, Space For Rooms, Walkout Level, Heated, Windows, Workshop, Interior Access
Main Level Bedrooms 1
Interior
Interior Features Kitchen - Island, Kitchen - Table Space, Kitchen - Country, Kitchen - Gourmet, Dining Area, Kitchen - Eat-In, Primary Bath(s), Upgraded Countertops, Crown Moldings, Window Treatments, Double/Dual Staircase, Wet/Dry Bar, Wood Floors, Entry Level Bedroom, Laundry Chute, Recessed Lighting, Floor Plan - Open
Hot Water Electric, Multi-tank
Heating Forced Air, Zoned
Cooling Ceiling Fan(s), Geothermal, Zoned
Flooring Carpet, Concrete, Marble, Wood, Vinyl
Fireplaces Number 2
Fireplaces Type Equipment, Screen
Equipment Cooktop, Dishwasher, Dryer, Exhaust Fan, Central Vacuum, Air Cleaner, Microwave, Oven - Wall, Oven - Double, Refrigerator, Humidifier, Six Burner Stove, Washer, Freezer, Disposal, Dryer - Front Loading, Trash Compactor, Water Conditioner - Owned, Water Heater
Fireplace Y
Window Features Atrium,Double Pane,Screens,Vinyl Clad
Appliance Cooktop, Dishwasher, Dryer, Exhaust Fan, Central Vacuum, Air Cleaner, Microwave, Oven - Wall, Oven - Double, Refrigerator, Humidifier, Six Burner Stove, Washer, Freezer, Disposal, Dryer - Front Loading, Trash Compactor, Water Conditioner - Owned, Water Heater
Heat Source Electric, Geo-thermal
Exterior
Exterior Feature Deck(s)
Parking Features Garage - Side Entry, Garage Door Opener
Garage Spaces 3.0
Fence Partially, Rear, Picket, Other
Pool In Ground
Water Access N
View Trees/Woods
Roof Type Shingle
Street Surface Access - On Grade,Black Top,Paved
Accessibility None
Porch Deck(s)
Road Frontage City/County, Public
Attached Garage 3
Total Parking Spaces 3
Garage Y
Building
Lot Description Backs to Trees, Landscaping, Partly Wooded
Story 3+
Sewer Septic Exists
Water Well
Architectural Style Colonial
Level or Stories 3+
Additional Building Above Grade, Below Grade
Structure Type 2 Story Ceilings,Dry Wall
New Construction N
Schools
School District Harford County Public Schools
Others
Senior Community No
Tax ID 1303287203
Ownership Fee Simple
SqFt Source Assessor
Security Features Main Entrance Lock,Security System
Special Listing Condition Standard
Read Less Info
Want to know what your home might be worth? Contact us for a FREE valuation!

Our team is ready to help you sell your home for the highest possible price ASAP

Bought with Mark M Novak • Cummings & Co. Realtors
GET MORE INFORMATION




