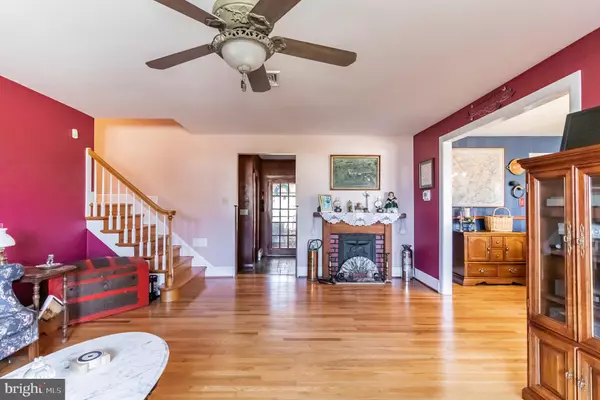For more information regarding the value of a property, please contact us for a free consultation.
Key Details
Sold Price $325,000
Property Type Single Family Home
Sub Type Detached
Listing Status Sold
Purchase Type For Sale
Square Footage 2,586 sqft
Price per Sqft $125
Subdivision None Available
MLS Listing ID MDCC156462
Sold Date 04/30/19
Style Split Level
Bedrooms 4
Full Baths 2
HOA Y/N N
Abv Grd Liv Area 2,586
Originating Board BRIGHT
Year Built 1965
Annual Tax Amount $3,481
Tax Year 2018
Lot Size 0.750 Acres
Acres 0.75
Property Description
As you pull up to 2441 Appleton Rd. you will immediately notice the well maintained exterior and the craftsmanship of the hardscaping at the front of the property. The two-story, two-car garage and freshly paved driveway to the left of the home is a boat owners dream! Offering plenty of additional storage, this garage also has electric and heat. Moving to the main home, you enter into this beautifully maintained property in the Fair Hill area and immediately feel the pride in ownership. This home has been loved and well cared for over 20 years! As you walk through the front door, you will be welcomed by a large living room with gleaming hardwood floors. The hardwoods continue on into the dining room complete with a large window at the front of the home, providing ample sunlight. Through the dining room you will enter into the over-sized kitchen with a dining area, plenty of cabinets, and great counter space. There is a porch off of the kitchen with inside access to the attached two-car car garage. Exiting the kitchen on the other side you'll find the rear entrance to the home leading to an enclosed screen porch. The full hall bath to completes this level. Down a few steps you will enter into the lower level complete with fireplace and beautiful stonework! On this lower level you will find the fourth bedroom and utility room with laundry. There is a small door to the partial basement for additional storage space. Coming back up the steps and through the living room, you will walk up six more stairs to the upper level. There are three very nice sized bedrooms on this level, two hall closets and a full bath. With access to the attic in the hall you'll find this home is not short on storage space. Be sure to check out the lovely backyard that is set up for easy entertaining!
Location
State MD
County Cecil
Zoning SR
Rooms
Other Rooms Living Room, Dining Room, Primary Bedroom, Bedroom 2, Bedroom 3, Bedroom 4, Kitchen, Family Room, Screened Porch
Basement Partial
Interior
Interior Features Attic, Breakfast Area, Ceiling Fan(s), Dining Area, Kitchen - Eat-In
Heating Hot Water, Forced Air, Heat Pump - Oil BackUp, Heat Pump(s)
Cooling Central A/C
Fireplaces Number 1
Equipment Built-In Range
Fireplace Y
Appliance Built-In Range
Heat Source Electric, Oil
Exterior
Exterior Feature Enclosed, Patio(s)
Parking Features Garage - Front Entry, Built In, Additional Storage Area, Inside Access, Oversized
Garage Spaces 11.0
Water Access N
Roof Type Architectural Shingle
Accessibility None
Porch Enclosed, Patio(s)
Attached Garage 2
Total Parking Spaces 11
Garage Y
Building
Story 2
Sewer Community Septic Tank, Private Septic Tank
Water Private
Architectural Style Split Level
Level or Stories 2
Additional Building Above Grade, Below Grade
New Construction N
Schools
Elementary Schools Cecil Manor
Middle Schools Cherry Hill
High Schools Elkton
School District Cecil County Public Schools
Others
Senior Community No
Tax ID 04-016491
Ownership Fee Simple
SqFt Source Estimated
Acceptable Financing Cash, Conventional, FHA, VA
Listing Terms Cash, Conventional, FHA, VA
Financing Cash,Conventional,FHA,VA
Special Listing Condition Standard
Read Less Info
Want to know what your home might be worth? Contact us for a FREE valuation!

Our team is ready to help you sell your home for the highest possible price ASAP

Bought with Heidi B Nequist • BHHS Fox & Roach - Hockessin
GET MORE INFORMATION




