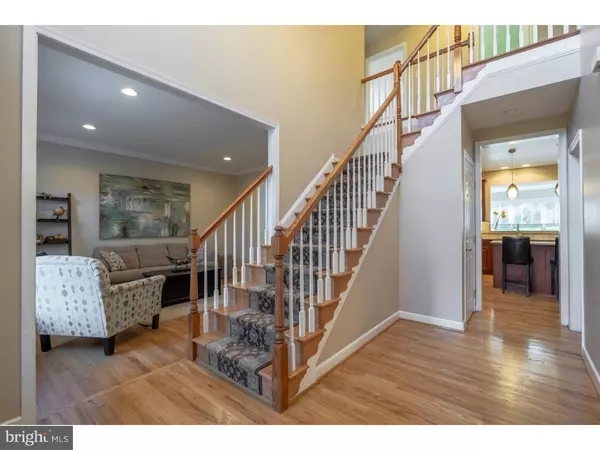For more information regarding the value of a property, please contact us for a free consultation.
Key Details
Sold Price $730,000
Property Type Single Family Home
Sub Type Detached
Listing Status Sold
Purchase Type For Sale
Square Footage 4,339 sqft
Price per Sqft $168
Subdivision None Available
MLS Listing ID PADE101210
Sold Date 05/01/19
Style Colonial
Bedrooms 5
Full Baths 3
Half Baths 1
HOA Y/N N
Abv Grd Liv Area 3,275
Originating Board TREND
Year Built 2003
Annual Tax Amount $15,072
Tax Year 2018
Lot Size 1.009 Acres
Acres 1.01
Lot Dimensions 0X0
Property Description
Welcome to your DREAM home. Spectacular colonial tucked away in Middletown Township on 1.01 acres. Fabulously UPGRADED in 2015. This home will exceed your expectations in many ways! Elegant 2- Story foyer entrance, First floor office with French doors. Formal living room and Dining room, Updated kitchen features a large center island, all stainless-steel appliances, quartz counter tops, pantry and opens to the bright and cheery breakfast room with slider to the back deck. Spacious family room with floor to ceiling stone fireplace and vaulted ceilings. The powder room and first floor laundry complete the first floor. Upstairs includes the Master bedroom with vaulted ceilings, an additional sitting/ 2nd office area and huge walk-in closet. Luxurious master bathroom remodeled with gorgeous custom tile shower with seamless shower door, soaking tub and double sink vanity. 3 additional bedrooms and remodeled hall bath complete the second level. Invite friends and family over to enjoy a game or celebration in the ultimate entertaining walk-out basement. Impeccably finished with in-home theater, Full wet bar with seating for 6, (Bar is fully equipped with Oven, Dish washer, Ice maker, Wine Cooler, Refrigerator) additional bar with seating for 4, sitting area, 5th bedroom and full bathroom. Other updates include HVAC (2015) and Hot Water Heater (2015), Entire interior freshly painted, New window treatments, additional hardwood flooring and refinished all existing hardwood floor areas, New carpet on the second level, New lighting fixtures and additional recessed lighting has been installed throughout this home. Desirable spacious 3-car garage. The secluded back yard is ready for all sorts of activities. Award-Winning Rose-Tree Media School District. Attractions and adventures surround the home: Dining, Shopping & Media theatre just a few minutes away in the Borough of Media. Linvilla Orchards is not far for year-round outdoor fun. Minutes from the new Granite Run Promenade, Ridley Creek State Park, Tyler Arboretum and Chester-Creek Rails to Trails. Easy commute to Philadelphia and Wilmington. Just about 20 minutes to the Philadelphia Airport.
Location
State PA
County Delaware
Area Middletown Twp (10427)
Zoning RESID
Rooms
Other Rooms Living Room, Dining Room, Primary Bedroom, Bedroom 2, Bedroom 3, Kitchen, Family Room, Bedroom 1, Laundry, Other
Basement Full, Outside Entrance
Interior
Interior Features Primary Bath(s), Kitchen - Island, Butlers Pantry, Ceiling Fan(s), Wet/Dry Bar, Dining Area
Hot Water Electric
Heating Forced Air
Cooling Central A/C
Flooring Wood, Fully Carpeted, Tile/Brick
Fireplaces Number 1
Equipment Dishwasher
Fireplace Y
Appliance Dishwasher
Heat Source Propane - Leased
Laundry Main Floor
Exterior
Exterior Feature Deck(s), Porch(es)
Garage Garage - Side Entry, Garage Door Opener, Inside Access
Garage Spaces 6.0
Water Access N
Accessibility None
Porch Deck(s), Porch(es)
Attached Garage 3
Total Parking Spaces 6
Garage Y
Building
Lot Description Front Yard, Rear Yard, SideYard(s)
Story 2
Foundation Concrete Perimeter
Sewer Public Sewer
Water Public
Architectural Style Colonial
Level or Stories 2
Additional Building Above Grade, Below Grade
Structure Type 9'+ Ceilings
New Construction N
Schools
Middle Schools Springton Lake
High Schools Penncrest
School District Rose Tree Media
Others
Senior Community No
Tax ID 27-00-01306-32
Ownership Fee Simple
SqFt Source Assessor
Acceptable Financing Conventional, VA, FHA 203(b)
Listing Terms Conventional, VA, FHA 203(b)
Financing Conventional,VA,FHA 203(b)
Special Listing Condition Standard
Read Less Info
Want to know what your home might be worth? Contact us for a FREE valuation!

Our team is ready to help you sell your home for the highest possible price ASAP

Bought with Steven Christie • BHHS Fox & Roach-West Chester
GET MORE INFORMATION




