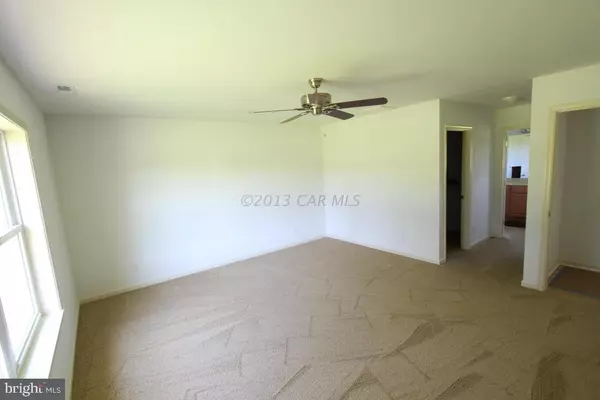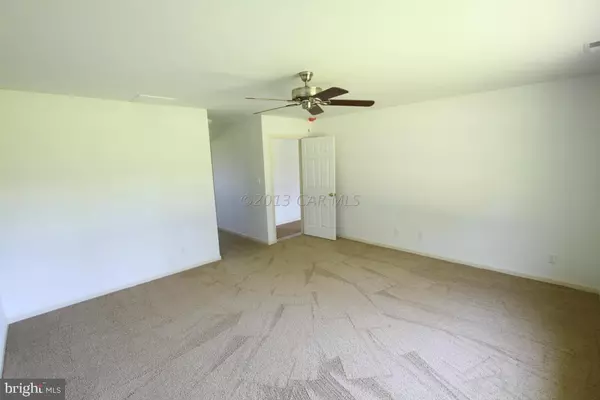For more information regarding the value of a property, please contact us for a free consultation.
Key Details
Sold Price $310,000
Property Type Single Family Home
Sub Type Detached
Listing Status Sold
Purchase Type For Sale
Square Footage 1,640 sqft
Price per Sqft $189
Subdivision None Available
MLS Listing ID 1000546250
Sold Date 07/23/13
Style Ranch/Rambler
Bedrooms 3
Full Baths 2
HOA Y/N N
Abv Grd Liv Area 1,640
Originating Board CAR
Year Built 2013
Lot Size 4.130 Acres
Acres 4.13
Property Description
Outstanding, Newly Built Home on 4 Cleared Acres, Amazing Country Setting just minutes from Ocean City, Built to the New Stringent Energy Code of 2012, 2X6 Exterior Walls, Super High efficient HVAC System, Spray Foam insulation, Oversized Septic Capacity for future Expansion, Open Floor Plan, Bright and Airy, Upgraded Kitchen Cabinets, Ganite Counter Tops, Premium Appliances, Recessed Lighting, Oak Laminate Flooring, Custom Porcelain Tile Master Bath Shower with two Shower Heads, Finished Insulated 24x30 Garage, Architectural 25 Year Roof Shingles, Vaulted Ceilings, No City Taxes, No HOA Fees, No Water Fees, No Sewer Fees. SALE INCLUDES CONTIGUOUS 4.28 ACRE LOT 3A, TAX ACCOUNT I.D.# 05-031982, WITH INSTALLED COUNTY APPROVED SEPTIC System a $25,000 VALUE.
Location
State MD
County Worcester
Area Worcester West Of Rt-113
Direction Southwest
Interior
Interior Features Entry Level Bedroom, Ceiling Fan(s), Upgraded Countertops, Walk-in Closet(s)
Hot Water Electric
Heating Forced Air, Heat Pump(s)
Cooling Central A/C
Equipment Water Conditioner - Owned, Dishwasher, Dryer, Microwave, Icemaker, Refrigerator, Oven - Wall, Washer
Furnishings No
Window Features Screens
Appliance Water Conditioner - Owned, Dishwasher, Dryer, Microwave, Icemaker, Refrigerator, Oven - Wall, Washer
Heat Source Electric
Exterior
Exterior Feature Deck(s)
Garage Spaces 2.0
Water Access N
Roof Type Architectural Shingle
Porch Deck(s)
Road Frontage Public
Garage Y
Building
Lot Description Cleared
Story 1
Foundation Block, Crawl Space
Sewer Mound System
Water Well
Architectural Style Ranch/Rambler
Level or Stories 1
Additional Building Above Grade
Structure Type Cathedral Ceilings
New Construction Y
Schools
Elementary Schools Showell
Middle Schools Stephen Decatur
High Schools Stephen Decatur
School District Worcester County Public Schools
Others
Tax ID 031990
Ownership Fee Simple
SqFt Source Estimated
Acceptable Financing Conventional
Listing Terms Conventional
Financing Conventional
Read Less Info
Want to know what your home might be worth? Contact us for a FREE valuation!

Our team is ready to help you sell your home for the highest possible price ASAP

Bought with Louis R Molnar • Condominium Realty LTD
GET MORE INFORMATION




