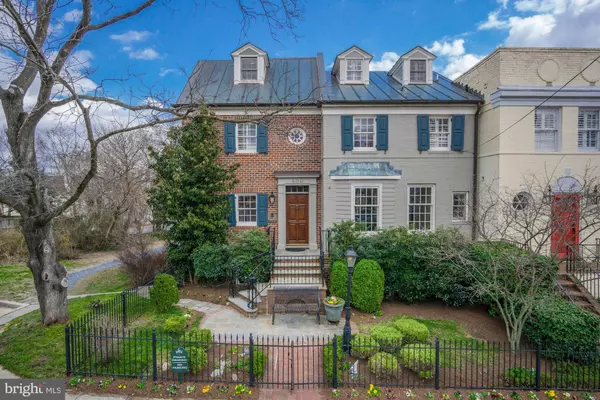For more information regarding the value of a property, please contact us for a free consultation.
Key Details
Sold Price $2,495,000
Property Type Townhouse
Sub Type End of Row/Townhouse
Listing Status Sold
Purchase Type For Sale
Square Footage 5,670 sqft
Price per Sqft $440
Subdivision Yates Gardens
MLS Listing ID VAAX227658
Sold Date 04/30/19
Style Colonial
Bedrooms 5
Full Baths 4
Half Baths 1
HOA Y/N N
Abv Grd Liv Area 5,670
Originating Board BRIGHT
Year Built 1953
Annual Tax Amount $32,511
Tax Year 2018
Lot Size 7,474 Sqft
Acres 0.17
Property Description
800 South Lee is a truly significant Old Town property in one of the finest locations in the South East quadrant. It boasts a combination of primary features not found elsewhere: ample square footage, a large yard bordering protected green space, dedicated parking, a heated swimming pool, and modern construction in a historically-zoned district within walking distance to shops, restaurants, schools and steps away from Jones Point Park and the Potomac. Situated on an oversized lot rarely found in Old Town, expansive green space affords the owner clear views over beautifully landscaped grounds that border protected parkland. The unparalleled level of privacy in the expansive outdoor living space - featuring an amazing outdoor pool - set this property in a league of its own. With a handsome brick exterior, this 6000 square foot plus, 5-bedroom layout provides an array of options for living and entertaining. Modern amenities, luxury finishes, amazing views, proximity to everything, and natural light further distinguish this Old Town gem.
Location
State VA
County Alexandria City
Zoning RM
Rooms
Other Rooms Living Room, Dining Room, Primary Bedroom, Bedroom 4, Bedroom 5, Kitchen, Family Room, Den, Library, Foyer, Laundry, Office, Bathroom 2, Bathroom 3, Primary Bathroom, Full Bath, Half Bath
Basement Daylight, Full, Front Entrance, Fully Finished
Interior
Interior Features Built-Ins, Combination Dining/Living, Combination Kitchen/Living, Combination Kitchen/Dining, Crown Moldings, Dining Area, Family Room Off Kitchen, Floor Plan - Open, Floor Plan - Traditional, Formal/Separate Dining Room, Kitchen - Gourmet, Kitchen - Island, Primary Bath(s), Walk-in Closet(s), Wet/Dry Bar, Wood Floors
Hot Water Natural Gas
Heating Forced Air
Cooling Central A/C
Flooring Hardwood
Fireplaces Number 5
Fireplaces Type Gas/Propane, Fireplace - Glass Doors, Mantel(s), Wood
Equipment Built-In Microwave, Cooktop, Dishwasher, Disposal, Dryer, Exhaust Fan, Icemaker, Oven - Double, Six Burner Stove, Refrigerator, Stainless Steel Appliances, Washer
Furnishings No
Fireplace Y
Appliance Built-In Microwave, Cooktop, Dishwasher, Disposal, Dryer, Exhaust Fan, Icemaker, Oven - Double, Six Burner Stove, Refrigerator, Stainless Steel Appliances, Washer
Heat Source Natural Gas
Laundry Main Floor, Upper Floor
Exterior
Exterior Feature Balcony, Patio(s)
Garage Spaces 2.0
Pool In Ground, Heated
Water Access N
View Trees/Woods
Accessibility None
Porch Balcony, Patio(s)
Total Parking Spaces 2
Garage N
Building
Lot Description Backs to Trees, Landscaping, Rear Yard
Story 3+
Sewer Public Sewer
Water Public
Architectural Style Colonial
Level or Stories 3+
Additional Building Above Grade, Below Grade
New Construction N
Schools
Elementary Schools Lyles-Crouch
Middle Schools George Washington
High Schools Alexandria City
School District Alexandria City Public Schools
Others
Senior Community No
Tax ID 081.03-02-01
Ownership Fee Simple
SqFt Source Estimated
Special Listing Condition Standard
Read Less Info
Want to know what your home might be worth? Contact us for a FREE valuation!

Our team is ready to help you sell your home for the highest possible price ASAP

Bought with Lauren A Bishop • McEnearney Associates, Inc.
GET MORE INFORMATION




