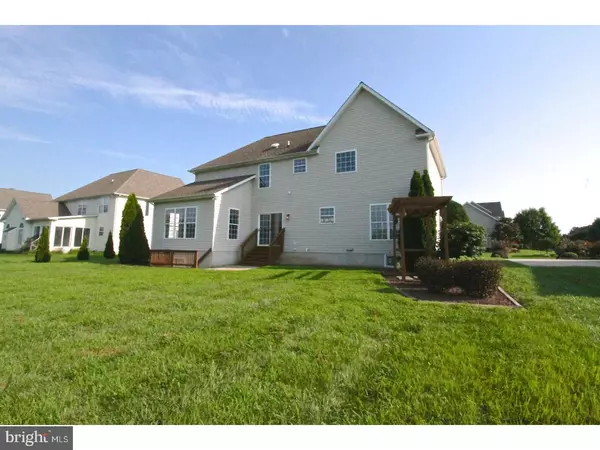For more information regarding the value of a property, please contact us for a free consultation.
Key Details
Sold Price $339,900
Property Type Single Family Home
Sub Type Detached
Listing Status Sold
Purchase Type For Sale
Square Footage 3,218 sqft
Price per Sqft $105
Subdivision The Orchards
MLS Listing ID 1002182840
Sold Date 04/28/19
Style Traditional
Bedrooms 4
Full Baths 3
Half Baths 1
HOA Fees $16/ann
HOA Y/N Y
Abv Grd Liv Area 3,218
Originating Board TREND
Year Built 2002
Annual Tax Amount $1,500
Tax Year 2018
Lot Size 0.596 Acres
Acres 0.58
Lot Dimensions 91X272X92X285
Property Description
Ref# 12427- This fabulous home will say WELCOME immediately upon entering the 2 story foyer. The hardwood flooring leads you into the formal living room that is highlighted by custom built-ins on both sides of the gas log fireplace. The bay window allows for maximum light. The formal dining room is accentuated with crown molding and chair rail molding. The kitchen w/ceramic tile flooring offers plenty of counter space and large area for dining. The family room feels more like a sun room with all the over sized windows. You can retire to the master bedroom which has room to include a sitting area for watching TV or reading a book. The master bath features a soaking tub. The guest bedroom has a private bathroom and a walk-in closet. The laundry room is on the 2nd floor convenient to all 4 bedrooms. The third floor bonus room would be a perfect playroom for the little ones or a combination exercise room and computer/office space. This room has entry door into the floored attic. The huge walk out basement is ready to be finished off. The studs, the electric wiring and the rough in plumbing for a full bath are all in place. The .58 acre lot is one of the largest lots in The Orchards. This home has been freshly painted thru out including the 3 car garage. New carpet, new light fixtures, switched out all hardware with brushed nickel are just a few of the improvements. Come see for yourself!
Location
State DE
County Kent
Area Caesar Rodney (30803)
Zoning AC
Rooms
Other Rooms Living Room, Dining Room, Primary Bedroom, Bedroom 2, Bedroom 3, Kitchen, Family Room, Bedroom 1, Laundry, Other, Attic
Basement Full, Unfinished, Outside Entrance
Interior
Interior Features Primary Bath(s), Kitchen - Island, Butlers Pantry, Skylight(s), Ceiling Fan(s), Kitchen - Eat-In
Hot Water Natural Gas
Heating Heat Pump - Gas BackUp, Forced Air, Zoned
Cooling Central A/C
Flooring Wood, Fully Carpeted, Vinyl, Tile/Brick
Fireplaces Number 1
Fireplaces Type Stone, Gas/Propane
Equipment Built-In Range, Oven - Self Cleaning, Dishwasher, Refrigerator, Disposal, Built-In Microwave
Fireplace Y
Window Features Bay/Bow
Appliance Built-In Range, Oven - Self Cleaning, Dishwasher, Refrigerator, Disposal, Built-In Microwave
Heat Source Natural Gas
Laundry Upper Floor
Exterior
Parking Features Inside Access, Garage Door Opener
Garage Spaces 6.0
Utilities Available Cable TV
Water Access N
Roof Type Pitched,Shingle
Accessibility None
Attached Garage 3
Total Parking Spaces 6
Garage Y
Building
Lot Description Front Yard, Rear Yard, SideYard(s)
Story 3+
Foundation Concrete Perimeter
Sewer Public Sewer
Water Public
Architectural Style Traditional
Level or Stories 3+
Additional Building Above Grade
Structure Type Cathedral Ceilings,9'+ Ceilings
New Construction N
Schools
Elementary Schools W.B. Simpson
High Schools Caesar Rodney
School District Caesar Rodney
Others
HOA Fee Include Common Area Maintenance
Senior Community No
Tax ID NM-00-10401-02-7800-000
Ownership Fee Simple
SqFt Source Assessor
Acceptable Financing Conventional, VA
Listing Terms Conventional, VA
Financing Conventional,VA
Special Listing Condition Standard
Read Less Info
Want to know what your home might be worth? Contact us for a FREE valuation!

Our team is ready to help you sell your home for the highest possible price ASAP

Bought with Tracey B Vega • Keller Williams Realty Central-Delaware
GET MORE INFORMATION




