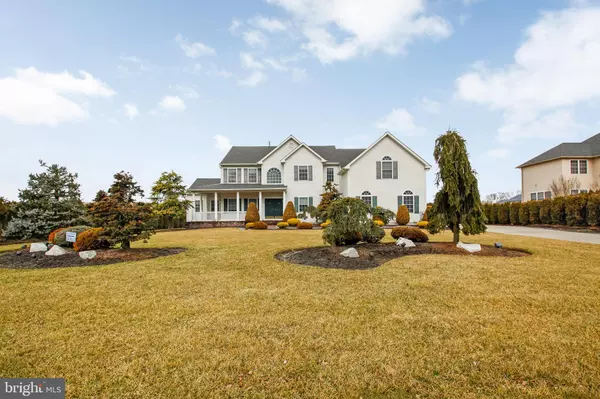For more information regarding the value of a property, please contact us for a free consultation.
Key Details
Sold Price $410,000
Property Type Single Family Home
Sub Type Detached
Listing Status Sold
Purchase Type For Sale
Square Footage 5,054 sqft
Price per Sqft $81
Subdivision Autumn Estates
MLS Listing ID NJGL228974
Sold Date 04/26/19
Style Colonial
Bedrooms 4
Full Baths 3
Half Baths 1
HOA Y/N N
Abv Grd Liv Area 3,659
Originating Board BRIGHT
Year Built 2005
Annual Tax Amount $13,061
Tax Year 2018
Lot Size 0.830 Acres
Acres 0.83
Property Description
Look no further for your forever home, This masterpiece is home is its own oasis. Featuring a meticulous landscape surrounding its .83 acres, This home will ' WOW' you at each turn. Entering through the front double door off the expanded front porch you see the large foyer, formal office and sitting areas, walk through to the huge eat in kitchen with 42 inch cabinets granite tops, dining room provides room for everyone and features a wonderful view of the carefully manicured backyard. Or you can pass on into the conservatory with an abundance of windows this room could be used to accommodate any hobby or interest. Off the kitchen you'll have expanded vaulted family room with rear staircase and gas fireplace. Upstairs you have three very accommodating bedrooms including a junior master suite plus a true master bedroom that features a sitting area and master walk in closet so large you could rent it out on AirBnB ( but you'll just home your clothing instead ). The basement is a blank slate but the hard work has been done for you; ceilings, walls are all finish just pick your flooring of choice! Its unsung hero is the 25,000 dollar waterproofing system with Generac generator backup that also backs up 3/4 of the home. Upgraded carpet, hardwood floors just some of the added value here to go along with the, 3 car garage, trek deck, 2 zone HVAC and over $150,000 in landscaping and hard-scaping
Location
State NJ
County Gloucester
Area Franklin Twp (20805)
Zoning RA
Rooms
Other Rooms Living Room, Dining Room, Primary Bedroom, Bedroom 2, Bedroom 3, Bedroom 4, Kitchen, Family Room, Basement, Laundry, Office, Solarium, Primary Bathroom
Basement Full
Interior
Interior Features Ceiling Fan(s), Chair Railings, Crown Moldings, Dining Area, Kitchen - Eat-In, Kitchen - Island, Primary Bath(s), Recessed Lighting, Stall Shower, Walk-in Closet(s), Water Treat System
Hot Water 60+ Gallon Tank, Natural Gas
Heating Forced Air
Cooling Central A/C
Fireplaces Type Gas/Propane
Equipment Dishwasher, Dryer, Microwave, Washer, Built-In Range, Oven - Double
Furnishings No
Fireplace Y
Window Features Bay/Bow,Double Pane
Appliance Dishwasher, Dryer, Microwave, Washer, Built-In Range, Oven - Double
Heat Source Natural Gas
Exterior
Garage Garage - Side Entry
Garage Spaces 3.0
Water Access N
Accessibility None
Attached Garage 3
Total Parking Spaces 3
Garage Y
Building
Story 2
Foundation Concrete Perimeter
Sewer On Site Septic
Water Well
Architectural Style Colonial
Level or Stories 2
Additional Building Above Grade, Below Grade
New Construction N
Schools
Elementary Schools Janvier
Middle Schools Delsea Regional
High Schools Delsea Regional H.S.
School District Delsea Regional High Scho Schools
Others
Senior Community No
Tax ID 05-00103 02-00018
Ownership Fee Simple
SqFt Source Assessor
Acceptable Financing Cash, Conventional, VA
Horse Property N
Listing Terms Cash, Conventional, VA
Financing Cash,Conventional,VA
Special Listing Condition Standard
Read Less Info
Want to know what your home might be worth? Contact us for a FREE valuation!

Our team is ready to help you sell your home for the highest possible price ASAP

Bought with Janet M Passio • Weichert Realtors-Turnersville
GET MORE INFORMATION




