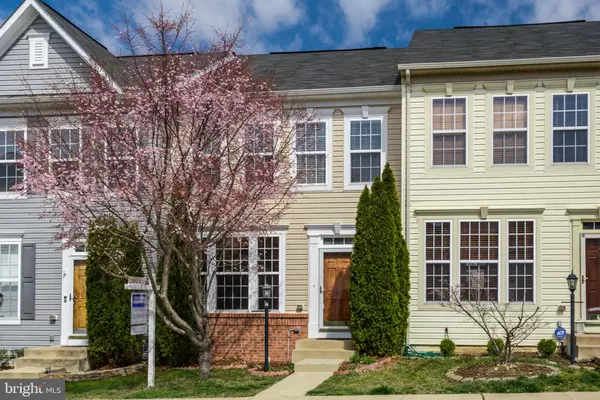For more information regarding the value of a property, please contact us for a free consultation.
Key Details
Sold Price $335,000
Property Type Townhouse
Sub Type Interior Row/Townhouse
Listing Status Sold
Purchase Type For Sale
Square Footage 1,868 sqft
Price per Sqft $179
Subdivision Rippon Landing
MLS Listing ID VAPW436084
Sold Date 04/26/19
Style Traditional
Bedrooms 3
Full Baths 3
Half Baths 1
HOA Fees $91/qua
HOA Y/N Y
Abv Grd Liv Area 1,360
Originating Board BRIGHT
Year Built 2008
Annual Tax Amount $3,759
Tax Year 2018
Lot Size 1,520 Sqft
Acres 0.03
Property Description
OFFER DEADLINE TUES, 5PM! Welcome home to this bright, spacious 3 bedroom, 3 full plus 1 half bath townhome in Rippon Landing! Perfectly natural & open floorplan for every day living highlighted by gleaming hardwoods throughout the main level. Updated kitchen with granite counters, tall cabinets, stainless steel appliances (plus gas cooking), pantry and eat-at island. Large eat-in kitchen for everyday convenience! Huge family room with tons of natural light and see-thru to kitchen. Walk-down Trex deck directly off kitchen perfect for summer BBQs and comfortable outdoor living. Master bedroom with gracious, cathedral ceilings and large walk-in closet. Master bath features dual vanities, seated tub and glass-enclosed stand shower. 2 additional bedrooms, full bath plus laundry complete upper level living. Spacious lower level rec room ideal for home theater, playroom, workout room or more! Plus bonus room for office, den or 4th bedroom (NTC) with large walk-in closet. Full bath plus additional storage also in lower level. Walk-up basement for easy access to backyard. Enjoy lots of community amenities including community pool (walking distance from home), tot lot/playgrounds, tennis courts and more! Wegmans, The Alamo and tons of dining less than 2mi away at Stonebridge Towne Center. Minutes from VRE (in the neighborhood), major commuting routes and more!
Location
State VA
County Prince William
Zoning RPC
Direction North
Rooms
Other Rooms Primary Bedroom, Bedroom 2, Bedroom 3, Kitchen, Family Room, Breakfast Room, Laundry, Bonus Room, Primary Bathroom, Full Bath, Half Bath
Basement Daylight, Full, Walkout Stairs, Connecting Stairway
Interior
Interior Features Floor Plan - Open, Kitchen - Eat-In, Kitchen - Island, Pantry, Walk-in Closet(s), Window Treatments, Wood Floors, Primary Bath(s), Ceiling Fan(s), Carpet
Hot Water Natural Gas
Heating Forced Air
Cooling Central A/C
Flooring Hardwood, Carpet
Equipment Washer, Stove, Refrigerator, Oven/Range - Electric, Dryer, Dishwasher, Built-In Microwave, Stainless Steel Appliances
Furnishings No
Fireplace N
Appliance Washer, Stove, Refrigerator, Oven/Range - Electric, Dryer, Dishwasher, Built-In Microwave, Stainless Steel Appliances
Heat Source Natural Gas
Laundry Upper Floor
Exterior
Exterior Feature Deck(s), Enclosed, Patio(s)
Garage Spaces 2.0
Parking On Site 2
Fence Rear, Wood, Privacy
Water Access N
Roof Type Composite
Accessibility None
Porch Deck(s), Enclosed, Patio(s)
Total Parking Spaces 2
Garage N
Building
Lot Description Rear Yard
Story 3+
Sewer Public Sewer
Water Public
Architectural Style Traditional
Level or Stories 3+
Additional Building Above Grade, Below Grade
New Construction N
Schools
Elementary Schools Fitzgerald
Middle Schools Rippon
High Schools Freedom
School District Prince William County Public Schools
Others
Senior Community No
Tax ID 8391-00-7578
Ownership Fee Simple
SqFt Source Assessor
Acceptable Financing Cash, Conventional, FHA, VA
Horse Property N
Listing Terms Cash, Conventional, FHA, VA
Financing Cash,Conventional,FHA,VA
Special Listing Condition Standard
Read Less Info
Want to know what your home might be worth? Contact us for a FREE valuation!

Our team is ready to help you sell your home for the highest possible price ASAP

Bought with Debbie J Dogrul • Long & Foster Real Estate, Inc.
GET MORE INFORMATION




