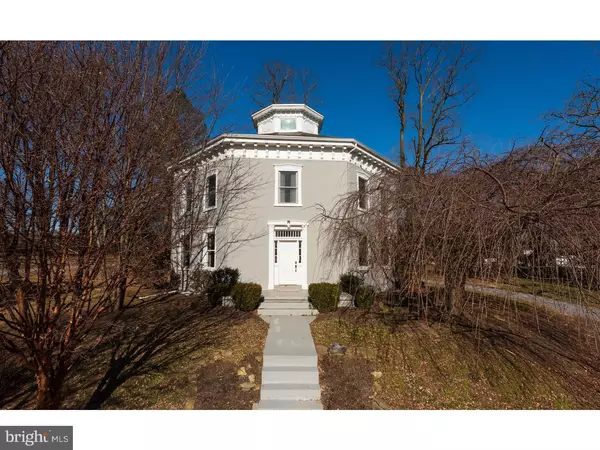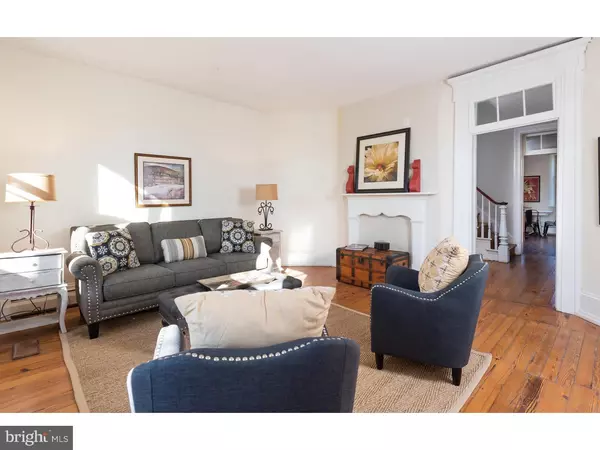For more information regarding the value of a property, please contact us for a free consultation.
Key Details
Sold Price $341,000
Property Type Single Family Home
Sub Type Detached
Listing Status Sold
Purchase Type For Sale
Subdivision None Available
MLS Listing ID PACT286776
Sold Date 04/18/19
Style Other
Bedrooms 4
Full Baths 2
HOA Y/N N
Originating Board BRIGHT
Year Built 1856
Annual Tax Amount $6,292
Tax Year 2018
Lot Size 1.300 Acres
Acres 1.3
Property Description
This unique home is one of 68 remaining Octagon shaped houses located in the US!! The Lukens Pierce House or Fallowfield Octagonal House sits on over an acre in beautiful East Fallowfield.This 200 year old home boasts 10 ft ceilings throughout, large deep windows that allow lots of natural light and hardwood floors that offer tons of character. At the center of this home you will find a beautiful open spiral wooden staircase that spans 3 stories high. The main level features an extremely spacious kitchen that includes an island, granite counter tops, cherry cabinets, and a pantry. The large dining room is the perfect space to host your next holiday party and includes beautiful built-in display cabinets to show off your favorite china or to use for extra storage. A bright living room, office/den/multi-purpose room with built-in bookcases, and bathroom complete the main level. Up the main staircase, on the second floor, you will find a master bedroom featuring a walk-in closet and access to the hall bathroom, two additional bedrooms-one with a large walk-in closet, and an updated full hall bath with stall shower and tub. The laundry room is conveniently located on the second floor and includes its own linen closet in addition to the large linen closet in the hallway. There is a rear staircase leading down from the second floor into the kitchen, convenient for those late night snacks!! The third floor includes a fourth bedroom AND a spacious bonus room with large skylights that could be used as a den, workout room, 5th bedroom, you name it! The full basement includes a work shop, lots of extra storage space AND a very cool and rare sub-basement below the main basement. This home offers tons of closet space and storage space which is rare for the age of the home. The large U-shaped driveway allows for plenty of parking. The house sits back away from the street with beautiful mature trees that provide lots of privacy!
Location
State PA
County Chester
Area East Fallowfield Twp (10347)
Zoning R2
Rooms
Other Rooms Living Room, Dining Room, Kitchen, Office, Bonus Room
Basement Full, Unfinished, Walkout Stairs, Workshop, Other
Interior
Interior Features Built-Ins, Ceiling Fan(s), Curved Staircase, Kitchen - Island, Kitchen - Table Space, Skylight(s), Stall Shower, Walk-in Closet(s)
Hot Water Propane
Heating Zoned, Radiant, Baseboard - Hot Water
Cooling Window Unit(s)
Flooring Hardwood, Carpet, Ceramic Tile
Fireplace N
Heat Source Propane - Leased
Laundry Upper Floor
Exterior
Garage Spaces 10.0
Water Access N
Accessibility None
Total Parking Spaces 10
Garage N
Building
Story 3+
Sewer On Site Septic
Water Well
Architectural Style Other
Level or Stories 3+
Additional Building Above Grade, Below Grade
New Construction N
Schools
School District Coatesville Area
Others
Senior Community No
Tax ID 47-04 -0138.0100
Ownership Fee Simple
SqFt Source Estimated
Acceptable Financing Conventional, FHA, Cash, USDA
Listing Terms Conventional, FHA, Cash, USDA
Financing Conventional,FHA,Cash,USDA
Special Listing Condition Standard
Read Less Info
Want to know what your home might be worth? Contact us for a FREE valuation!

Our team is ready to help you sell your home for the highest possible price ASAP

Bought with Thomas J Ralston • United Real Estate
GET MORE INFORMATION




