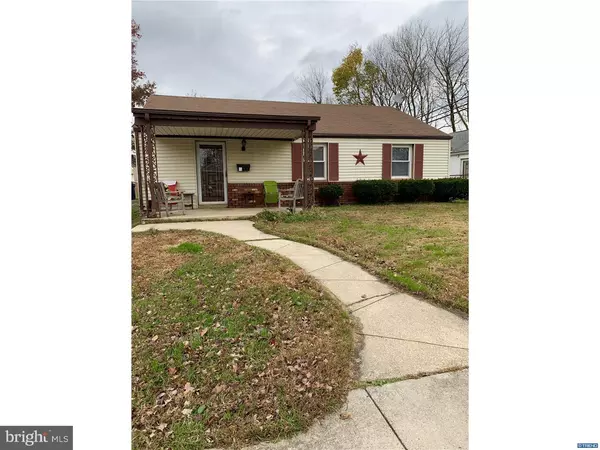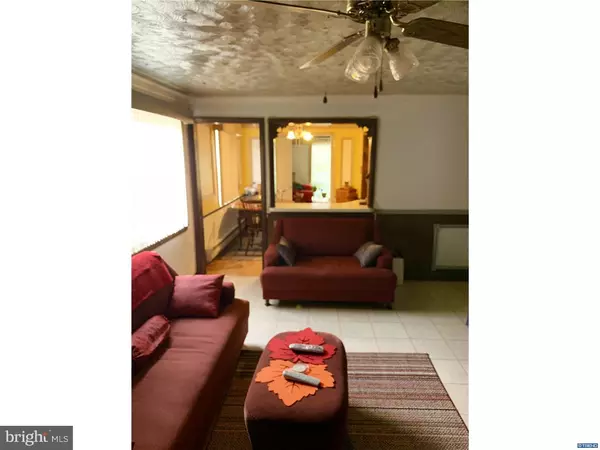For more information regarding the value of a property, please contact us for a free consultation.
Key Details
Sold Price $130,000
Property Type Single Family Home
Sub Type Detached
Listing Status Sold
Purchase Type For Sale
Square Footage 1,200 sqft
Price per Sqft $108
Subdivision Collins Park
MLS Listing ID DENC101704
Sold Date 04/25/19
Style Ranch/Rambler
Bedrooms 3
Full Baths 1
HOA Y/N N
Abv Grd Liv Area 1,200
Originating Board TREND
Year Built 1948
Annual Tax Amount $917
Tax Year 2018
Lot Size 5,663 Sqft
Acres 0.13
Lot Dimensions 118.50
Property Description
This adorable 3 bed 1 bath has been well maintained with extra love and care by it's current owner. The only reason this beauty is on the market is because of retirement and a relocation out of state! As soon as you enter, you'll step right into the heart of the home which is the living room that leads into the expansive eat-in kitchen. The kitchen has a pass-thru breakfast bar perfect for a couple of bar stools overlooking the living room area, which makes it feel so nice, open and airy. The kitchen appliances are included along with the washer & dryer. Through the back of the kitchen you'll find double doors that lead directly into the spacious family room addition (built by the previous owner) with a walk-in closet and patio doors that direct you to the patio and backyard. This room can also been used as a 4th/master bedroom, so the choice is yours! It's such a cute starter home or for anyone looking to downsize and in need of a ranch home with 1 level living. Put this home on your tour today!! It's being sold AS-Is so home inspections are for the buyer's informational purposes only. Seller is willing to make any FHA and VA lender repair requests However, the home is also being sold with a 1 year 2-10 Home Buyer warranty paid for by the Seller. Agent is related to the Seller. 24 hours notice for showings are required.
Location
State DE
County New Castle
Area New Castle/Red Lion/Del.City (30904)
Zoning RES
Rooms
Other Rooms Living Room, Primary Bedroom, Bedroom 2, Kitchen, Family Room, Bedroom 1
Main Level Bedrooms 3
Interior
Interior Features Kitchen - Eat-In
Hot Water Electric
Heating None
Cooling Wall Unit, Window Unit(s)
Flooring Vinyl
Fireplace N
Heat Source Electric
Laundry Main Floor
Exterior
Water Access N
Roof Type Shingle
Accessibility None
Garage N
Building
Story 1
Sewer Public Sewer
Water Public
Architectural Style Ranch/Rambler
Level or Stories 1
Additional Building Above Grade, Below Grade
New Construction N
Schools
School District Colonial
Others
Senior Community No
Tax ID 1002020107
Ownership Fee Simple
SqFt Source Estimated
Acceptable Financing Conventional, FHA 203(b), VA
Listing Terms Conventional, FHA 203(b), VA
Financing Conventional,FHA 203(b),VA
Special Listing Condition Standard
Read Less Info
Want to know what your home might be worth? Contact us for a FREE valuation!

Our team is ready to help you sell your home for the highest possible price ASAP

Bought with EMILY WILLIAMS • Keller Williams Realty
GET MORE INFORMATION




