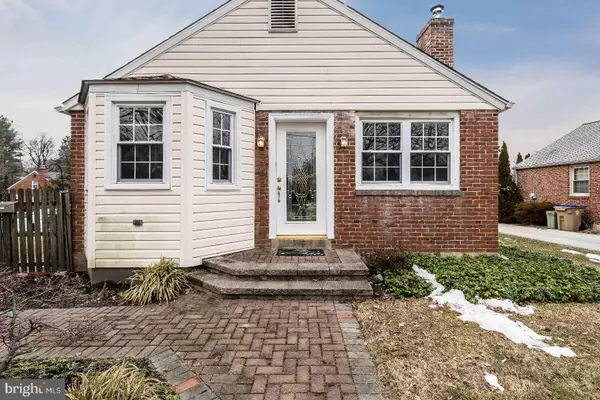For more information regarding the value of a property, please contact us for a free consultation.
Key Details
Sold Price $300,000
Property Type Single Family Home
Sub Type Detached
Listing Status Sold
Purchase Type For Sale
Square Footage 1,784 sqft
Price per Sqft $168
Subdivision None Available
MLS Listing ID PADE437758
Sold Date 04/25/19
Style Ranch/Rambler
Bedrooms 2
Full Baths 1
Half Baths 1
HOA Y/N N
Abv Grd Liv Area 1,224
Originating Board BRIGHT
Year Built 1949
Annual Tax Amount $3,672
Tax Year 2018
Lot Size 9,496 Sqft
Acres 0.22
Property Description
Adorable move-in ready brick ranch on quiet residential street in walkable neighborhood. Great location in highly desirable Newtown Township, convenient to restaurants, grocery store, and transportation. Modern eat-in kitchen features stainless steel appliances, ceramic tile floor, large breakfast bar, sunny dining area, and recessed lighting. The kitchen opens up to a bright spacious living room, with cathedral ceilings, a fireplace with wood stove, and beautiful hardwood floors. The first floor also includes two oversized bedrooms, one with sliders to redwood deck, and a modern ceramic tile bathroom. There is also a finished lower level that can be used as a guest suite, game/media room, or even a third bedroom. Lower level is complete with a large powder room, laundry room, and cellar doors to the backyard. The backyard is fully fenced. Lots of storage space, including a one-car detached garage, a shed, and a floored attic. The home has been well-maintained and includes a new roof (2017), re-surfaced driveway (2017), and backyard fence (2017). Also includes central air, 200 Amp electricity, and charming brick walkaways wrapping around the house. Come see this updated and charming house today!
Location
State PA
County Delaware
Area Newtown Twp (10430)
Zoning RESID
Rooms
Basement Full, Fully Finished, Outside Entrance
Main Level Bedrooms 2
Interior
Interior Features Air Filter System, Attic, Breakfast Area, Carpet, Ceiling Fan(s), Combination Kitchen/Living, Dining Area, Entry Level Bedroom, Family Room Off Kitchen, Floor Plan - Open, Kitchen - Eat-In, Recessed Lighting, Wood Floors, Wood Stove
Hot Water Electric
Heating Forced Air, Heat Pump - Electric BackUp, Wood Burn Stove
Cooling Ceiling Fan(s), Central A/C
Flooring Carpet, Ceramic Tile, Hardwood
Fireplaces Number 1
Fireplaces Type Brick, Wood, Mantel(s), Flue for Stove
Equipment Built-In Microwave, Dishwasher, Disposal, Dryer, Oven/Range - Electric, Refrigerator, Washer
Fireplace Y
Window Features Double Pane,Screens
Appliance Built-In Microwave, Dishwasher, Disposal, Dryer, Oven/Range - Electric, Refrigerator, Washer
Heat Source Electric
Laundry Lower Floor
Exterior
Exterior Feature Deck(s)
Garage Garage - Front Entry
Garage Spaces 1.0
Fence Wood, Wire
Utilities Available Cable TV
Water Access N
Roof Type Asphalt
Accessibility None
Porch Deck(s)
Total Parking Spaces 1
Garage Y
Building
Lot Description Corner
Story 1
Sewer Public Sewer
Water Other
Architectural Style Ranch/Rambler
Level or Stories 1
Additional Building Above Grade, Below Grade
New Construction N
Schools
School District Marple Newtown
Others
Senior Community No
Tax ID 30-00-00141-00
Ownership Fee Simple
SqFt Source Estimated
Security Features Carbon Monoxide Detector(s),Smoke Detector
Special Listing Condition Standard
Read Less Info
Want to know what your home might be worth? Contact us for a FREE valuation!

Our team is ready to help you sell your home for the highest possible price ASAP

Bought with Lawrence Besa • BHHS Fox&Roach-Newtown Square
GET MORE INFORMATION




