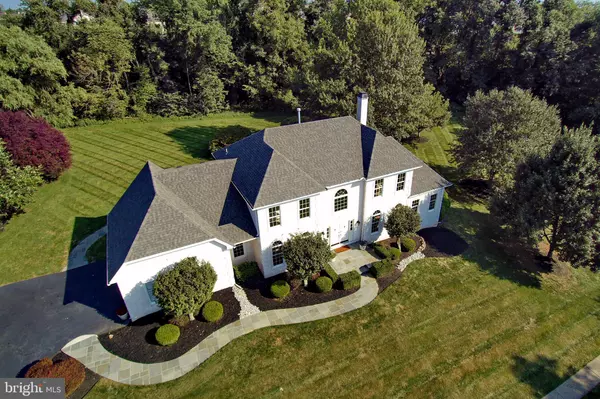For more information regarding the value of a property, please contact us for a free consultation.
Key Details
Sold Price $562,500
Property Type Single Family Home
Sub Type Detached
Listing Status Sold
Purchase Type For Sale
Square Footage 4,228 sqft
Price per Sqft $133
Subdivision Providence Hunt
MLS Listing ID PAMC552016
Sold Date 04/25/19
Style Colonial
Bedrooms 4
Full Baths 2
Half Baths 1
HOA Y/N N
Abv Grd Liv Area 4,228
Originating Board BRIGHT
Year Built 1992
Annual Tax Amount $11,252
Tax Year 2019
Lot Size 1.089 Acres
Acres 1.09
Lot Dimensions 222
Property Description
Wow! Come and check out this gorgeous, well maintained, 4228 sqft home with 4 bedrooms, 2.5 baths and a large bonus room situated on a premium 1.09 acre tree lined lot. It's located in the desirable "Providence Hunt" neighborhood in Upper Providence TWP and the sought after Spring-Ford school district. Boasting a beautiful flagstone front walkway, the home has double door entry, a 2-story foyer and hardwood floors that flow from the foyer into the living room, dining room and kitchen. The spacious, updated eat-in kitchen has tile backsplash, double ovens, a pantry, new stainless steel refrigerator, stainless steel dishwasher and stainless steel 5-burner built-in cooktop plus a breakfast area that opens to a beautiful family room with a wood burning fireplace, skylights and a huge palladium window that overlooks the lush back yard. All the windows on the back of the home on the 1st floor are tinted! But wait there's more... off the family room is the large bonus room with cathedral ceilings and hardwood floors perfect as an additional recreational area! The main floor also has an office, half bath and laundry room. Upstairs, the expansive master suite has an ensuite bathroom offering a double vanity, soaking tub and shower stall with a glass enclosure that is easy cleaning, soap scum free glass! Off the master bedroom is a lovely sitting room with a built-in display and storage unit and a walk-in closet. There are 3 additional nicely sized bedrooms that share the hall bathroom which has a double vanity and tub/shower combo. The home offers 2-zone heating and A/C. New roof 2018. Sliders from the breakfast room lead to expansive composite deck with steps to the pretty, circular flagstone patio. What a great area for entertaining family and friends with still lots of large grassy areas for family and pets to play on. This yard is surrounded by a mature tree line giving plenty of privacy. There is an attached 2-car garage and expanded driveway. No HOA fees in this neighborhood and Includes 1year HSA home warranty! Stucco repair's report available upon request. All dimensions of lots & building/room sizes are estimated & should be verified by consumer/buyer for accuracy.
Location
State PA
County Montgomery
Area Upper Providence Twp (10661)
Zoning R1
Rooms
Other Rooms Living Room, Dining Room, Primary Bedroom, Bedroom 2, Bedroom 3, Bedroom 4, Kitchen, Family Room, Other, Bathroom 2, Bathroom 3, Primary Bathroom, Half Bath
Basement Full, Unfinished
Interior
Interior Features Butlers Pantry, Dining Area, Kitchen - Island, Primary Bath(s), Skylight(s)
Heating Hot Water
Cooling Central A/C
Flooring Wood, Tile/Brick, Fully Carpeted
Fireplaces Number 1
Fireplaces Type Brick
Equipment Oven - Double, Disposal
Fireplace Y
Appliance Oven - Double, Disposal
Heat Source Natural Gas, Coal
Laundry Main Floor
Exterior
Exterior Feature Deck(s), Patio(s)
Garage Garage Door Opener, Garage - Rear Entry
Garage Spaces 5.0
Water Access N
Roof Type Pitched
Accessibility None
Porch Deck(s), Patio(s)
Attached Garage 2
Total Parking Spaces 5
Garage Y
Building
Lot Description Front Yard, Rear Yard, SideYard(s)
Story 2
Sewer Public Sewer
Water Public
Architectural Style Colonial
Level or Stories 2
Additional Building Above Grade, Below Grade
New Construction N
Schools
Elementary Schools Oaks
Middle Schools Spring-Ford Ms 8Th Grade Center
High Schools Spring-Ford Senior
School District Spring-Ford Area
Others
Senior Community No
Tax ID 61-00-01912-529
Ownership Fee Simple
SqFt Source Assessor
Acceptable Financing Cash, Conventional, FHA, VA
Horse Property N
Listing Terms Cash, Conventional, FHA, VA
Financing Cash,Conventional,FHA,VA
Special Listing Condition Standard
Read Less Info
Want to know what your home might be worth? Contact us for a FREE valuation!

Our team is ready to help you sell your home for the highest possible price ASAP

Bought with Terese E Brittingham • Keller Williams Realty Group
GET MORE INFORMATION




