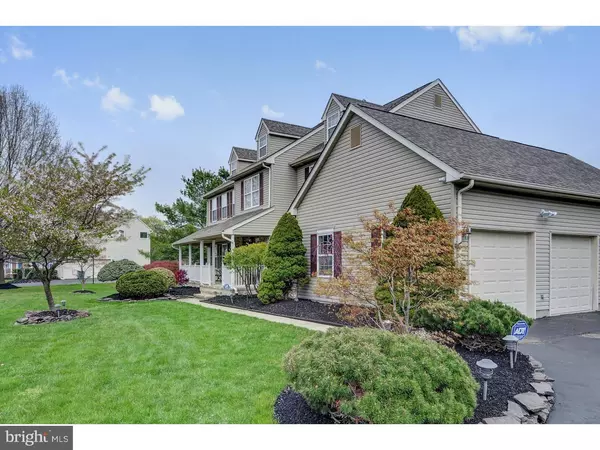For more information regarding the value of a property, please contact us for a free consultation.
Key Details
Sold Price $585,000
Property Type Single Family Home
Sub Type Detached
Listing Status Sold
Purchase Type For Sale
Square Footage 3,313 sqft
Price per Sqft $176
Subdivision Washington Hunt
MLS Listing ID 1002306576
Sold Date 04/23/19
Style Colonial
Bedrooms 5
Full Baths 2
Half Baths 1
HOA Fees $12/ann
HOA Y/N Y
Abv Grd Liv Area 3,313
Originating Board TREND
Year Built 1994
Annual Tax Amount $17,510
Tax Year 2018
Lot Size 1.750 Acres
Acres 1.75
Lot Dimensions 0X0
Property Description
Presenting a truly beautifully home. This Dorchester model features 5 bedrooms and 2.5 baths in the prestigious Washington Hunt development set on 1.75 acres in Robbinsville. Updated with fresh paint and new carpet, this classic farm house style home is sure to please. Whether it's sunlight cascading into the soaring two-story entry foyer, the private exterior deck with portico overlooking preserved land or relaxing on the front porch, there is a place for everyone to enjoy. The first floor features an appropriate mix of hardwood flooring, and brand-new carpet. The formal Living and Dining rooms flank the spacious center foyer. The adjacent kitchen, breakfast room and family room are the centerpiece to everyday living and less formal entertaining. Neutral Oak Cabinetry anchor the deep rich granite counters. The Breakfast room opens to expansive deck and views of greenery and mature landscaping, and family room features a Brick Hearth Fireplace . Convenient first floor 5th Bedroom, Powder room and Laundry complete this level. The Master Suite offers a welcome refuge from the day's activities, featuring tray ceilings, 2 walk-in closets, a spacious master bath with soaking tub, standing shower and dual vanities with granite. Three additional generously sized bedrooms and full hall bath complete the 2nd floor. 2016 Energy Efficient HVAC System, 2016 Roof and 2018 New Carpet and Fresh Paint. Excellent Robbinsville Schools. Close to schools, shopping, and major roads , NJ Tpke, 195, and Hamilton Train Station. Come live the lifestyle!
Location
State NJ
County Mercer
Area Robbinsville Twp (21112)
Zoning R1.5
Rooms
Other Rooms Living Room, Dining Room, Primary Bedroom, Bedroom 2, Bedroom 3, Kitchen, Family Room, Bedroom 1, Laundry, Other, Attic
Basement Full, Unfinished
Main Level Bedrooms 1
Interior
Interior Features Primary Bath(s), Kitchen - Island, Stall Shower, Dining Area
Hot Water Natural Gas
Heating Hot Water
Cooling Central A/C
Flooring Wood, Fully Carpeted, Tile/Brick
Fireplaces Number 1
Fireplaces Type Brick
Equipment Cooktop, Dishwasher
Fireplace Y
Appliance Cooktop, Dishwasher
Heat Source Natural Gas
Laundry Main Floor
Exterior
Parking Features Inside Access, Garage Door Opener
Garage Spaces 4.0
Water Access N
Roof Type Shingle
Accessibility None
Attached Garage 2
Total Parking Spaces 4
Garage Y
Building
Lot Description Open, Rear Yard
Story 2
Foundation Brick/Mortar
Sewer Public Sewer
Water Public
Architectural Style Colonial
Level or Stories 2
Additional Building Above Grade
Structure Type 9'+ Ceilings
New Construction N
Schools
School District Robbinsville Twp
Others
Senior Community No
Tax ID 12-00025-00016 10
Ownership Fee Simple
SqFt Source Estimated
Acceptable Financing Conventional
Listing Terms Conventional
Financing Conventional
Special Listing Condition Standard
Read Less Info
Want to know what your home might be worth? Contact us for a FREE valuation!

Our team is ready to help you sell your home for the highest possible price ASAP

Bought with Maria J DePasquale • Corcoran Sawyer Smith
GET MORE INFORMATION




