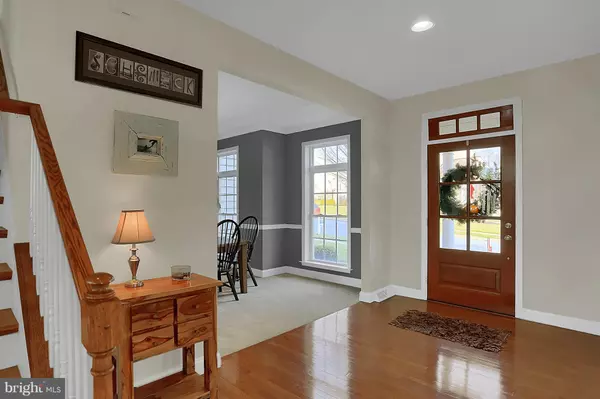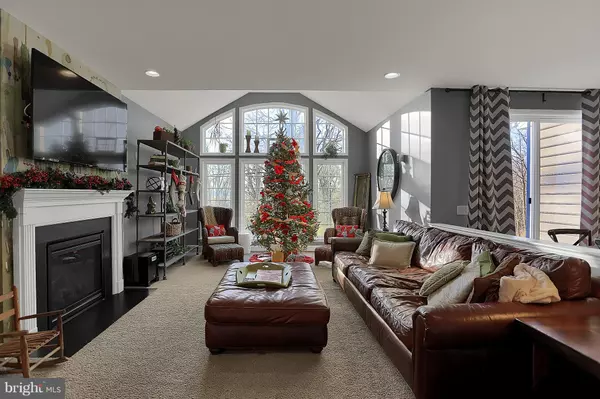For more information regarding the value of a property, please contact us for a free consultation.
Key Details
Sold Price $457,000
Property Type Single Family Home
Sub Type Detached
Listing Status Sold
Purchase Type For Sale
Square Footage 3,202 sqft
Price per Sqft $142
Subdivision Fair Hill
MLS Listing ID PACB105858
Sold Date 04/19/19
Style Traditional
Bedrooms 4
Full Baths 3
Half Baths 1
HOA Fees $40/ann
HOA Y/N Y
Abv Grd Liv Area 3,202
Originating Board BRIGHT
Year Built 2008
Annual Tax Amount $5,229
Tax Year 2018
Lot Size 0.360 Acres
Acres 0.36
Property Description
The quintessential open floor plan you've been waiting for is here. This luxurious home boasts over 3000 square feet of living space. As you enter the home it will grasp and carry you from the living room to the dining room and to a spacious family room with a wall of windows adjacent to your gourmet kitchen any cook would dream of being in. Peering through the kitchen, enjoy the scenic panoramic views of the Blue Mountains, or lounge outside by the wooded fireplace complete with a stunning stone patio. Upstairs you will find a master bedroom with on-suite bath, a game room with another gas fireplace, a bathroom connecting 2 of the bedrooms and a 4th bedroom with the final 3rd bathroom next to it. Don't miss out on the opportunity to be in one of the most sought out neighborhoods and townships! Call today for a private tour!
Location
State PA
County Cumberland
Area Hampden Twp (14410)
Zoning RESIDENTIAL
Rooms
Other Rooms Living Room, Dining Room, Primary Bedroom, Bedroom 2, Bedroom 3, Bedroom 4, Kitchen, Family Room, Foyer, Breakfast Room, Study, Great Room, Laundry, Bathroom 2, Bathroom 3, Primary Bathroom, Half Bath
Basement Daylight, Full, Poured Concrete, Walkout Level
Interior
Interior Features Kitchen - Gourmet, Floor Plan - Open
Heating Forced Air
Cooling Central A/C
Fireplaces Number 2
Fireplaces Type Gas/Propane
Equipment Built-In Range, Dishwasher, Disposal
Fireplace Y
Appliance Built-In Range, Dishwasher, Disposal
Heat Source Natural Gas
Exterior
Parking Features Garage - Side Entry, Garage Door Opener
Garage Spaces 2.0
Water Access N
Roof Type Asphalt,Architectural Shingle
Accessibility Level Entry - Main
Attached Garage 2
Total Parking Spaces 2
Garage Y
Building
Story 2
Sewer Public Sewer
Water Public
Architectural Style Traditional
Level or Stories 2
Additional Building Above Grade, Below Grade
Structure Type 9'+ Ceilings,2 Story Ceilings
New Construction N
Schools
Elementary Schools Shaull
High Schools Cumberland Valley
School District Cumberland Valley
Others
Senior Community No
Tax ID 10-12-2981-053
Ownership Fee Simple
SqFt Source Assessor
Acceptable Financing VA, Cash, Conventional
Listing Terms VA, Cash, Conventional
Financing VA,Cash,Conventional
Special Listing Condition Standard
Read Less Info
Want to know what your home might be worth? Contact us for a FREE valuation!

Our team is ready to help you sell your home for the highest possible price ASAP

Bought with BENJAMIN R ESPENSHADE • Berkshire Hathaway HomeServices Homesale Realty
GET MORE INFORMATION




