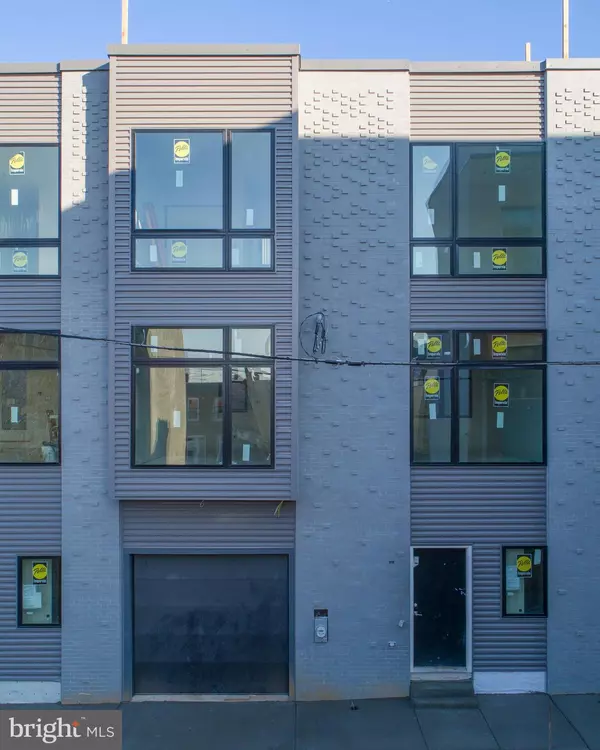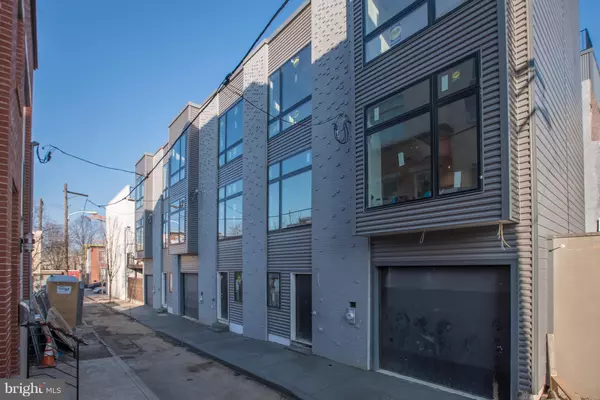For more information regarding the value of a property, please contact us for a free consultation.
Key Details
Sold Price $573,500
Property Type Townhouse
Sub Type End of Row/Townhouse
Listing Status Sold
Purchase Type For Sale
Square Footage 2,005 sqft
Price per Sqft $286
Subdivision Art Museum Area
MLS Listing ID PAPH362500
Sold Date 03/28/19
Style Other
Bedrooms 3
Full Baths 3
HOA Y/N N
Abv Grd Liv Area 2,005
Originating Board TREND
Year Built 2019
Annual Tax Amount $682
Tax Year 2018
Lot Size 812 Sqft
Acres 0.02
Lot Dimensions 26X31
Property Description
NEW CONSTRUCTION WITH PARKING IN 19130! Expected completion 2/1/2019. Come see it before its gone. Homes like this don't last. The homes is three stories with hardwood floors on all floors except the basement where luxury vinyl planks will be placed. On the first floor is a 1-car parking garage, the first bedroom, a full bathroom with a floating vanity, a coat/utility closet and access to the rear yard. In the basement, is your additional living room, home office or playroom, your mechanicals, a brand new GE washer and dryer and a storage closet. As you move up to the second floor, you have a beautiful floating staircase with very unique vertical metal railings, an L-shaped kitchen with granite countertops and brand new GE appliances, a dining area fit for a dining room table, a large living room, and a balcony. On the third floor, you have your master suite, which has two closets, your third bedroom, the third full bathroom, which has a tub, and the staircase to your rooftop deck. The developer did not stop there though. To make his home even nicer than others on the market, he hid all of the utilities to the house. The gas meter is recessed into the front facade, eliminating the bulky meters you see around the city, and the electric from the street is very clean and discrete. The house is also wired to install a surveillance camera, and Comcast has already been wired into the house.
Location
State PA
County Philadelphia
Area 19130 (19130)
Zoning RSA5
Rooms
Other Rooms Living Room, Dining Room, Primary Bedroom, Bedroom 2, Kitchen, Family Room, Bedroom 1
Basement Full
Main Level Bedrooms 1
Interior
Hot Water Electric
Heating Central
Cooling Central A/C
Fireplace N
Heat Source Electric
Laundry Basement
Exterior
Parking Features Garage - Front Entry
Garage Spaces 1.0
Water Access N
Accessibility None
Attached Garage 1
Total Parking Spaces 1
Garage Y
Building
Story 3+
Sewer Public Sewer
Water Public
Architectural Style Other
Level or Stories 3+
Additional Building Above Grade
New Construction Y
Schools
School District The School District Of Philadelphia
Others
Senior Community No
Tax ID 292008700
Ownership Fee Simple
SqFt Source Estimated
Special Listing Condition Standard
Read Less Info
Want to know what your home might be worth? Contact us for a FREE valuation!

Our team is ready to help you sell your home for the highest possible price ASAP

Bought with Lisa M Boucher • Space & Company
GET MORE INFORMATION




