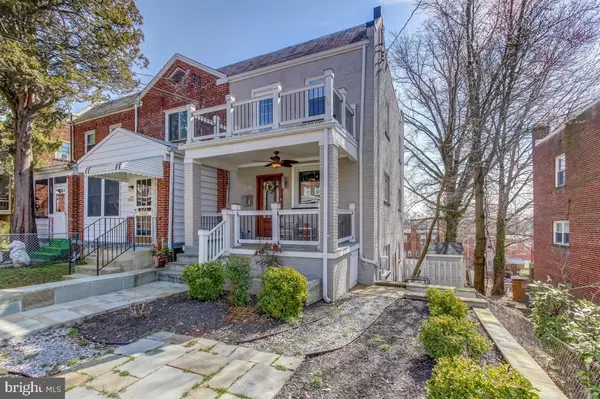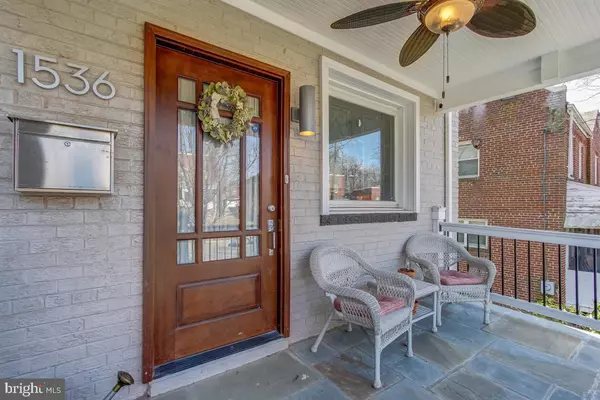For more information regarding the value of a property, please contact us for a free consultation.
Key Details
Sold Price $510,000
Property Type Townhouse
Sub Type End of Row/Townhouse
Listing Status Sold
Purchase Type For Sale
Square Footage 1,802 sqft
Price per Sqft $283
Subdivision Fort Dupont Park
MLS Listing ID DCDC402540
Sold Date 04/15/19
Style Federal
Bedrooms 4
Full Baths 3
Half Baths 1
HOA Y/N N
Abv Grd Liv Area 1,258
Originating Board BRIGHT
Year Built 1942
Annual Tax Amount $3,270
Tax Year 2019
Lot Size 3,124 Sqft
Acres 0.07
Property Description
SPACIOUS 4 Bedroom, 3.5 bath end unit townhome in lovely Fort Dupont Park. OPEN KITCHEN: Tons of counter space makes cooking projects and entertaining a breeze. Separate dining room has French doors to deck. Crown molding in living/dining. WOOD FLOORS throughout main and upper floors, with current-styled ceramic tile in basement and bathrooms. IMPROVEMENTS: Back addition was rebuilt and enlarged since home was purchased. Dining room ceiling was raised. The former tiny upstairs bedroom is now a lovely sitting/dressing room off of a large second bedroom. LOWER LEVEL: Windows enlarged bringing full daylight into family room and fourth bedroom. With its own private entrance, could serve as an inlaw suite. OUTDOOR OASIS: Enjoy the back yard hot tub, bar, and deck even on cool nights. Wet bar with icemaker and mini-fridge just inside the basement support that enjoyment. FULLY FENCED yard has room for gardening also. SOLAR: There are leased solar panels on the roof and an electric car charging station was installed at the driveway. COMMUTE: Easy trip to 2 metros with parking (Minnesota Ave, Naylor Rd), and quick drive to Capitol Hill. LOCATION: Tree-lined suite that ends in a cul de sac next to a nice park and rec center.
Location
State DC
County Washington
Zoning R-2
Rooms
Basement Connecting Stairway, Daylight, Partial, Fully Finished, Rear Entrance, Walkout Level
Interior
Interior Features Ceiling Fan(s), Combination Kitchen/Living, Dining Area, Floor Plan - Open, Kitchen - Island, Primary Bath(s), WhirlPool/HotTub, Window Treatments, Wood Floors
Heating Forced Air
Cooling Central A/C
Flooring Hardwood, Ceramic Tile
Equipment Built-In Microwave, Dishwasher, Disposal, Dryer, Extra Refrigerator/Freezer, Icemaker, Refrigerator, Washer/Dryer Stacked, Oven/Range - Gas
Fireplace N
Appliance Built-In Microwave, Dishwasher, Disposal, Dryer, Extra Refrigerator/Freezer, Icemaker, Refrigerator, Washer/Dryer Stacked, Oven/Range - Gas
Heat Source Natural Gas
Exterior
Utilities Available Electric Available, Natural Gas Available, Sewer Available, Water Available
Water Access N
Accessibility None
Garage N
Building
Story 3+
Sewer Public Sewer
Water Public
Architectural Style Federal
Level or Stories 3+
Additional Building Above Grade, Below Grade
New Construction N
Schools
School District District Of Columbia Public Schools
Others
Senior Community No
Tax ID 5372//0028
Ownership Fee Simple
SqFt Source Estimated
Special Listing Condition Standard
Read Less Info
Want to know what your home might be worth? Contact us for a FREE valuation!

Our team is ready to help you sell your home for the highest possible price ASAP

Bought with John A Breast • TTR Sotheby's International Realty
GET MORE INFORMATION




