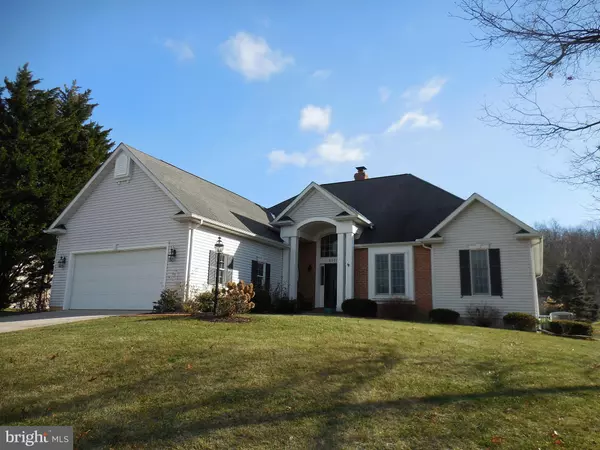For more information regarding the value of a property, please contact us for a free consultation.
Key Details
Sold Price $299,500
Property Type Single Family Home
Sub Type Detached
Listing Status Sold
Purchase Type For Sale
Square Footage 3,005 sqft
Price per Sqft $99
Subdivision Penn National
MLS Listing ID PAFL141266
Sold Date 04/12/19
Style Contemporary
Bedrooms 4
Full Baths 3
Half Baths 1
HOA Y/N N
Abv Grd Liv Area 1,911
Originating Board BRIGHT
Year Built 1996
Annual Tax Amount $4,427
Tax Year 2019
Lot Size 0.300 Acres
Acres 0.3
Property Description
Wonderfully upgraded home in Penn National, one of Americas' top 50 best Master Planned Communities. Welcoming open foyer leads to the living room with vaulted ceilings and gas fireplace and bank of energy tint windows to welcome the morning sun. Formal dining room. Kitchen has been upgraded with Quartz counters and new vinyl flooring. Cherry cabinets offer ample storage. Full laundry room and half bath off kitchen. First floor master suite with remodeled master bath offering walk in shower. 2-3 bedrooms on this level depending on your needs. The basement offers over 1,000 square feet of space with family room, office, full bath, 4th bedroom, and wet bar area with 2nd refrigerator. The exterior offers a deck off the living room and a patio off the kitchen to enjoy relaxing times. There is a whole house generator, patio is plumbed with gas line for your grill, CAT 6 wiring, and many other quality features!
Location
State PA
County Franklin
Area Guilford Twp (14510)
Zoning R
Rooms
Other Rooms Living Room, Dining Room, Primary Bedroom, Bedroom 2, Bedroom 3, Bedroom 4, Kitchen, Family Room, Laundry, Office
Basement Connecting Stairway, Full, Heated, Partially Finished, Poured Concrete
Main Level Bedrooms 3
Interior
Interior Features Breakfast Area, Ceiling Fan(s), Central Vacuum, Carpet, Entry Level Bedroom, Kitchen - Island, Recessed Lighting, Upgraded Countertops, Walk-in Closet(s), Window Treatments
Hot Water Electric
Heating Forced Air, Baseboard - Electric
Cooling Ceiling Fan(s), Central A/C
Flooring Carpet, Vinyl, Wood
Fireplaces Number 1
Fireplaces Type Gas/Propane
Equipment Dishwasher, Disposal, Extra Refrigerator/Freezer, Icemaker, Oven/Range - Gas, Refrigerator, Water Heater
Fireplace Y
Appliance Dishwasher, Disposal, Extra Refrigerator/Freezer, Icemaker, Oven/Range - Gas, Refrigerator, Water Heater
Heat Source Natural Gas, Electric
Laundry Main Floor
Exterior
Parking Features Garage - Front Entry
Garage Spaces 2.0
Utilities Available Cable TV
Water Access N
Accessibility None
Attached Garage 2
Total Parking Spaces 2
Garage Y
Building
Story 2
Sewer Public Sewer
Water Public
Architectural Style Contemporary
Level or Stories 2
Additional Building Above Grade, Below Grade
New Construction N
Schools
School District Chambersburg Area
Others
Senior Community No
Tax ID 10-D23S-8K
Ownership Fee Simple
SqFt Source Assessor
Acceptable Financing Cash, Conventional, VA
Horse Property N
Listing Terms Cash, Conventional, VA
Financing Cash,Conventional,VA
Special Listing Condition Standard
Read Less Info
Want to know what your home might be worth? Contact us for a FREE valuation!

Our team is ready to help you sell your home for the highest possible price ASAP

Bought with Arnold Barbour • Long & Foster Real Estate, Inc.
GET MORE INFORMATION




