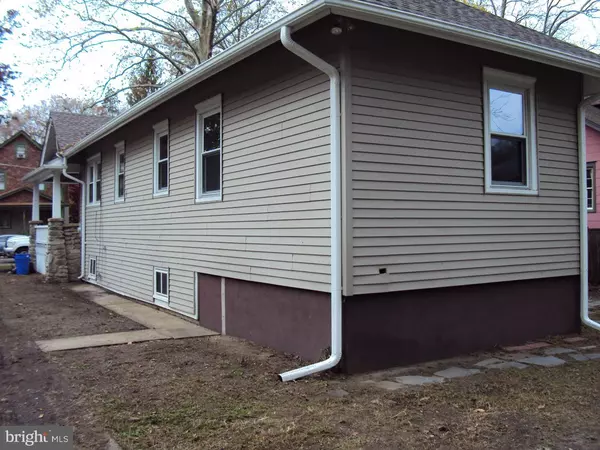For more information regarding the value of a property, please contact us for a free consultation.
Key Details
Sold Price $239,500
Property Type Single Family Home
Sub Type Detached
Listing Status Sold
Purchase Type For Sale
Square Footage 1,640 sqft
Price per Sqft $146
Subdivision Cattell Tract
MLS Listing ID NJCD108930
Sold Date 04/09/19
Style Bungalow
Bedrooms 4
Full Baths 2
HOA Y/N N
Abv Grd Liv Area 1,640
Originating Board TREND
Year Built 1920
Annual Tax Amount $9,750
Tax Year 2019
Lot Size 4,950 Sqft
Acres 0.11
Lot Dimensions 45X110
Property Description
Welcome to Cattell Tract! This beautiful Leslie Avenue Bungalow( circa 1920), features a spacious formal living room with hardwood floors, large windows and decorative fireplace with original front door and hardware. The dining room features hardwood floors and a large closet and leads into the brand new kitchen that includes granite counter tops and glass back splash, stainless steel five burner gas stove, built in dishwasher, microwave and refrigerator, pantry, recessed lighting and replacement windows. In addition there is the first floor laundry room which leads out to the back yard. Also on the main level there is a spacious master suite featuring hard wood floors, two closets and new full bath with heated porcelain floor! There are two additional bedrooms on the mail floor with hardwood floors, remodeled full hall bathroom with two sinks and porcelain heated floor, spacious hallway with additional closet. Upstairs we have an additional room with lots of closet space, great for a bedroom or family room. There is also lots of additional space on the upper level with huge closet and even more storage space. Other amenities include a large basement with gas heater and hot water heater, new electric service and breaker box, central air, new roof, detached garage, front porch and so much more! A Charming Home! Located very close to all the Merchantville Shops, Walking Trail and the Blue Monkey. Enjoy Historic Merchantville!
Location
State NJ
County Camden
Area Merchantville Boro (20424)
Zoning RESIDENTIAL
Rooms
Other Rooms Living Room, Dining Room, Primary Bedroom, Bedroom 2, Bedroom 3, Kitchen, Bedroom 1, Other, Attic
Basement Full, Unfinished
Main Level Bedrooms 3
Interior
Interior Features Primary Bath(s), Kitchen - Island, Butlers Pantry, Stall Shower, Kitchen - Eat-In
Hot Water Natural Gas
Heating Forced Air
Cooling Central A/C
Flooring Wood, Tile/Brick
Fireplaces Number 1
Fireplaces Type Brick
Equipment Oven - Self Cleaning, Dishwasher, Disposal, Built-In Microwave
Fireplace Y
Window Features Replacement
Appliance Oven - Self Cleaning, Dishwasher, Disposal, Built-In Microwave
Heat Source Natural Gas
Laundry Main Floor
Exterior
Exterior Feature Porch(es)
Parking Features Garage - Rear Entry
Garage Spaces 2.0
Water Access N
Roof Type Pitched,Shingle
Accessibility None
Porch Porch(es)
Total Parking Spaces 2
Garage Y
Building
Story 1.5
Sewer Public Sewer
Water Public
Architectural Style Bungalow
Level or Stories 1.5
Additional Building Above Grade
New Construction N
Schools
Elementary Schools Merchantville
Middle Schools Merchantville
School District Merchantville Public Schools
Others
Senior Community No
Tax ID 24-00054-00014
Ownership Fee Simple
SqFt Source Assessor
Acceptable Financing Conventional, VA, FHA 203(b)
Listing Terms Conventional, VA, FHA 203(b)
Financing Conventional,VA,FHA 203(b)
Special Listing Condition Standard
Read Less Info
Want to know what your home might be worth? Contact us for a FREE valuation!

Our team is ready to help you sell your home for the highest possible price ASAP

Bought with Edward V Regan III • RE/MAX Preferred - Mullica Hill
GET MORE INFORMATION




