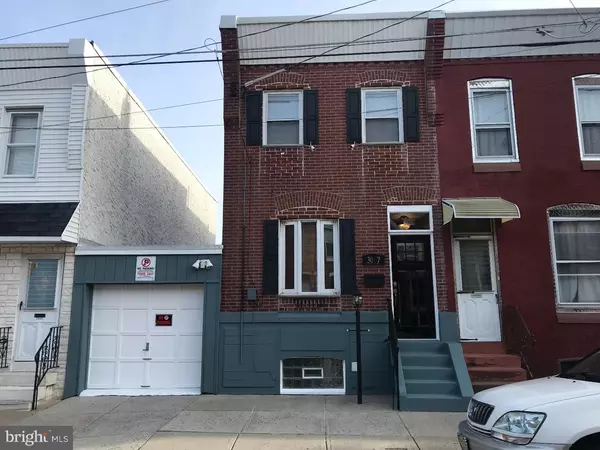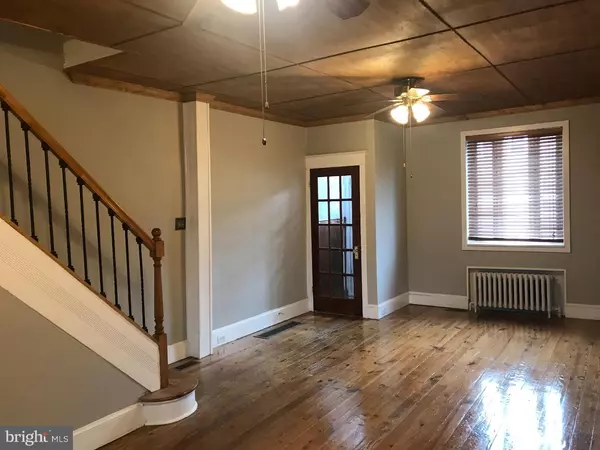For more information regarding the value of a property, please contact us for a free consultation.
Key Details
Sold Price $285,000
Property Type Townhouse
Sub Type Interior Row/Townhouse
Listing Status Sold
Purchase Type For Sale
Square Footage 1,400 sqft
Price per Sqft $203
Subdivision Port Richmond
MLS Listing ID 1010009486
Sold Date 04/02/19
Style Straight Thru
Bedrooms 3
Full Baths 1
Half Baths 1
HOA Y/N N
Abv Grd Liv Area 1,400
Originating Board TREND
Year Built 1925
Annual Tax Amount $1,662
Tax Year 2018
Lot Size 1,693 Sqft
Acres 0.04
Lot Dimensions 24X70
Property Description
PRICE REDUCTION!!Are you looking for a unique home in desirable Port Richmond with custom features, a garage plus a large yard? The moment you pull up to the front of the house you will notice the professionally painted black high gloss front door. Continue through the foyers french door to a large open living room to find exposed brick walls, refinished original pine floors, a custom wood stained ceiling, beautiful railings, a hanging pine shelf & ceiling fans. Continue past the powder room to find yourself in an amazing kitchen with custom concrete breakfast bar & countertops, pendant lighting, ample wood cabinets, white subway tile backsplash, stainless steel appliance package with an oscillating ceiling fan and reclaimed wood floors circa 1800's. Exit to a large side and rear yard for your entertaining or turn into your oasis away from reality. The 2nd floor offers a large master bedroom addition with hardwood floors, hat lights a closet and a ceiling fan. The ultra bathroom has a frameless glass shower door and rainfall panel shower head allowing for a message style shower experience. Continue down the hall to find two additional bedrooms with wall/wall carpeting and ceiling fans. The tour extends into the basement which offers a large clean area with a brand new Gas boiler washer/dryer and a wash tub. Central air is on the main floor only. This house is not your typical cooker cutter rehab, if your looking to have a one of a kind home, this is the one!! Conveniently located within walking distance to Bait & Switch, Hinge, public transportation, shopping, and 5 minutes to Fishtown, Center City, I95, and most bridges.
Location
State PA
County Philadelphia
Area 19134 (19134)
Zoning RSA5
Rooms
Other Rooms Living Room, Dining Room, Primary Bedroom, Bedroom 2, Kitchen, Bedroom 1
Basement Partial
Interior
Interior Features Ceiling Fan(s), Stall Shower, Dining Area
Hot Water Natural Gas
Heating Hot Water
Cooling Central A/C
Flooring Wood, Fully Carpeted, Tile/Brick
Equipment Oven - Self Cleaning, Dishwasher, Disposal, Energy Efficient Appliances, Built-In Microwave
Fireplace N
Window Features Energy Efficient,Replacement
Appliance Oven - Self Cleaning, Dishwasher, Disposal, Energy Efficient Appliances, Built-In Microwave
Heat Source Natural Gas
Laundry Basement
Exterior
Exterior Feature Patio(s)
Parking Features Garage Door Opener
Garage Spaces 1.0
Fence Other
Utilities Available Cable TV
Water Access N
Roof Type Flat
Accessibility None
Porch Patio(s)
Total Parking Spaces 1
Garage Y
Building
Lot Description Rear Yard, SideYard(s)
Story 2
Foundation Stone
Sewer Public Sewer
Water Public
Architectural Style Straight Thru
Level or Stories 2
Additional Building Above Grade
Structure Type 9'+ Ceilings
New Construction N
Schools
School District The School District Of Philadelphia
Others
Senior Community No
Tax ID 251291600
Ownership Fee Simple
SqFt Source Estimated
Acceptable Financing Conventional, VA, FHA 203(b)
Listing Terms Conventional, VA, FHA 203(b)
Financing Conventional,VA,FHA 203(b)
Special Listing Condition Standard
Read Less Info
Want to know what your home might be worth? Contact us for a FREE valuation!

Our team is ready to help you sell your home for the highest possible price ASAP

Bought with Jeniffer Singley • KW Philly
GET MORE INFORMATION




