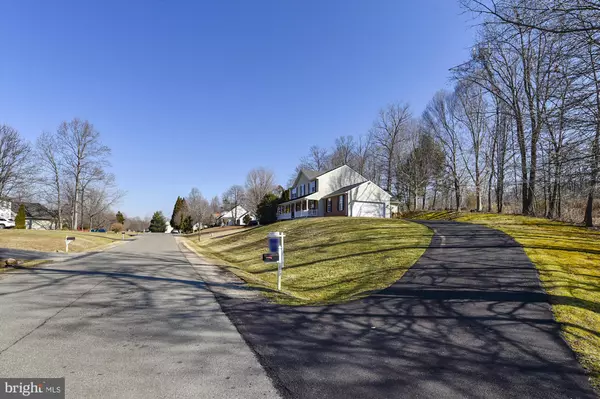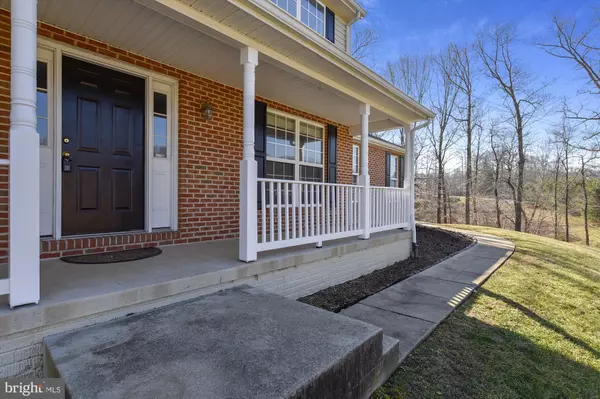For more information regarding the value of a property, please contact us for a free consultation.
Key Details
Sold Price $500,000
Property Type Single Family Home
Sub Type Detached
Listing Status Sold
Purchase Type For Sale
Square Footage 3,096 sqft
Price per Sqft $161
Subdivision Omisol Estates
MLS Listing ID VAPW390828
Sold Date 04/09/19
Style Colonial
Bedrooms 5
Full Baths 3
Half Baths 1
HOA Fees $43/qua
HOA Y/N Y
Abv Grd Liv Area 2,216
Originating Board BRIGHT
Year Built 1997
Annual Tax Amount $5,176
Tax Year 2019
Lot Size 0.623 Acres
Acres 0.62
Property Description
A newly paved driveway leads you to a gorgeous five bedroom, three-and-a-half-bathroom property that features lots of upgrades, fresh paint and an amazing addition to the home! The main level has heated floors throughout the living room, mud room and addition which can all be controlled separately! The addition features a kitchen that boasts beautiful maple cabinets and quartz countertops. For those who love to cook, this kitchen is equipped with a cooktop and an oven with a warming drawer. A brightly lit breakfast area off the kitchen offers room for dining with a peaceful view. The family room is complemented with a cozy fireplace which provides the perfect place for a quiet evening. Four bedrooms on the upper level offer ample living space with new carpeting! The master bedroom on the upper level has its own attached bathroom, a walk- in closet, and hardwood floors! The lower level has a spacious recreation room and additional bedroom with a full bathroom. Beautiful hardwood floors and built-ins complete the space, which is perfect for entertaining or relaxing! 12973 Pintail Rd is located close to lots of shopping, parks and recreation centers, and is minutes from major commuting routes I-95, Rt 1 and more! Schedule your showing today!
Location
State VA
County Prince William
Zoning R2
Rooms
Basement Fully Finished
Main Level Bedrooms 1
Interior
Interior Features Built-Ins, Chair Railings, Breakfast Area, Dining Area, Family Room Off Kitchen, Floor Plan - Traditional, Kitchen - Island, Primary Bath(s), Stall Shower, Walk-in Closet(s), Bar, Ceiling Fan(s), Recessed Lighting, Wood Floors
Hot Water Natural Gas
Heating Forced Air
Cooling Central A/C, Ceiling Fan(s)
Flooring Ceramic Tile, Hardwood
Fireplaces Number 1
Equipment Built-In Microwave, Dryer, Washer, Cooktop, Dishwasher, Disposal, Refrigerator, Icemaker, Oven - Wall
Fireplace Y
Appliance Built-In Microwave, Dryer, Washer, Cooktop, Dishwasher, Disposal, Refrigerator, Icemaker, Oven - Wall
Heat Source Natural Gas
Exterior
Exterior Feature Porch(es)
Parking Features Garage - Side Entry
Garage Spaces 2.0
Water Access N
Roof Type Shingle
Accessibility Chairlift
Porch Porch(es)
Attached Garage 2
Total Parking Spaces 2
Garage Y
Building
Lot Description Backs to Trees, Corner
Story 3+
Sewer Public Sewer
Water Public
Architectural Style Colonial
Level or Stories 3+
Additional Building Above Grade, Below Grade
Structure Type Dry Wall
New Construction N
Schools
Elementary Schools Old Bridge
Middle Schools Woodbridge
High Schools Gar-Field
School District Prince William County Public Schools
Others
Senior Community No
Tax ID 8292-59-3353
Ownership Fee Simple
SqFt Source Estimated
Special Listing Condition Standard
Read Less Info
Want to know what your home might be worth? Contact us for a FREE valuation!

Our team is ready to help you sell your home for the highest possible price ASAP

Bought with J. L. Pearson • Keller Williams Realty
GET MORE INFORMATION




