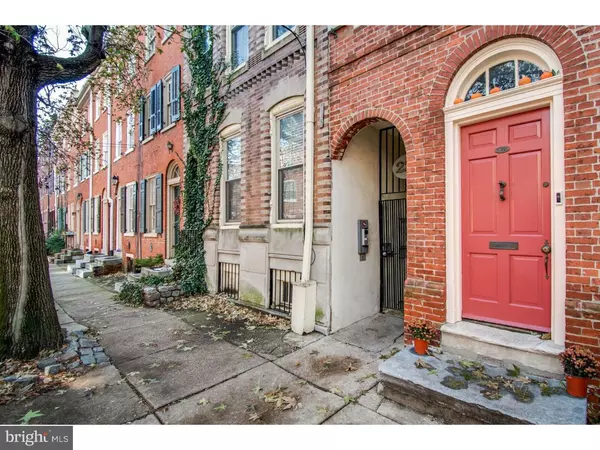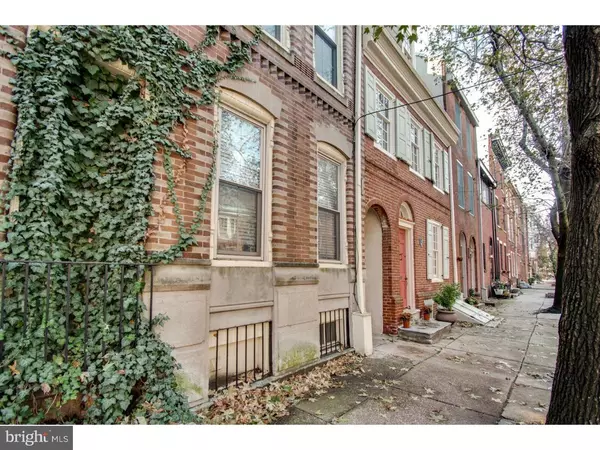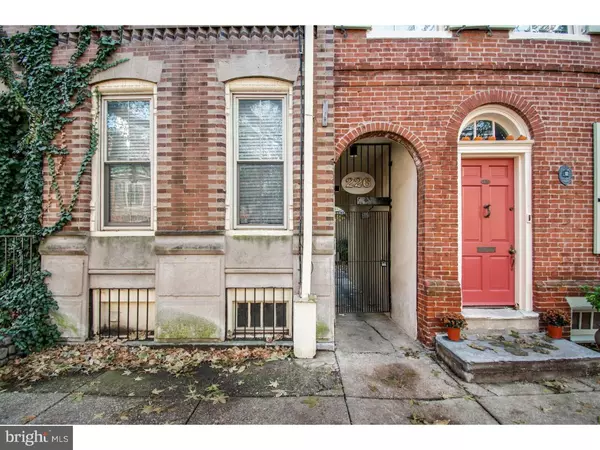For more information regarding the value of a property, please contact us for a free consultation.
Key Details
Sold Price $315,000
Property Type Condo
Sub Type Condo/Co-op
Listing Status Sold
Purchase Type For Sale
Square Footage 863 sqft
Price per Sqft $365
Subdivision Queen Village
MLS Listing ID PAPH258432
Sold Date 04/05/19
Style Loft with Bedrooms
Bedrooms 2
Full Baths 1
Condo Fees $158/mo
HOA Y/N N
Abv Grd Liv Area 863
Originating Board TREND
Year Built 1919
Annual Tax Amount $3,190
Tax Year 2018
Property Description
WOW this is the "one" you've been waiting for, and after you've taken a tour, you'll not wonder why. Welcome to 226 Monroe St, a true gem in the heart of Queen Village and perfectly situated in the Meredith Catchment. Enter through the iron gate and back to the red door on the left. Up to the 3rd floor you'll go to view this bright and open floor plan, your new "home". The living room, dining room and kitchen are as one and with the soaring ceiling, you're given the feeling of a much larger space. The kitchen is well appointed with stainless steel appliances, granite counters and built-in dishwasher, and microwave. Off of the kitchen is the Laundry closet with Washer/dryer combo unit and some nice shelving as well. Beyond the kitchen is the 2nd bedroom. This room is currently open (no door) and used as a bright and airy office, it also has a large storage closet. The main level is finished off with a full bathroom with a combination, deep soaking jetted tub/shower, sink and cabinet storage. The bathroom boasts tastefully done, stone tiled walls and stone flooring. The kitchen also has stone flooring where as the rest of the flooring throughout is original hardwood. Take the floating stairs to the 2nd level to the main bedroom offering just the right amount of wall space for dressers as well as a spacious closet. Now for the 'Piece de resistance', step up and out to your rooftop deck for some fresh air or to take in the views. What a great space to unwind with a cocktail, enjoy your morning coffee or just chilling with friends. This unit also includes its own basement storage space. This truly is a one of a kind offering and one, you'll not want to miss. Call today to schedule your personal tour.
Location
State PA
County Philadelphia
Area 19147 (19147)
Zoning RM1
Rooms
Other Rooms Living Room, Dining Room, Primary Bedroom, Kitchen, Bedroom 1
Basement Partial
Main Level Bedrooms 1
Interior
Interior Features Ceiling Fan(s), WhirlPool/HotTub
Hot Water Electric
Heating Forced Air
Cooling Central A/C
Flooring Wood, Tile/Brick, Stone
Equipment Dishwasher, Disposal, Built-In Microwave
Fireplace N
Appliance Dishwasher, Disposal, Built-In Microwave
Heat Source Natural Gas
Laundry Main Floor
Exterior
Exterior Feature Roof
Utilities Available Cable TV
Water Access N
Roof Type Flat
Accessibility None
Porch Roof
Garage N
Building
Story 3+
Unit Features Garden 1 - 4 Floors
Foundation Stone
Sewer Public Sewer
Water Public
Architectural Style Loft with Bedrooms
Level or Stories 3+
Additional Building Above Grade
Structure Type Cathedral Ceilings,9'+ Ceilings
New Construction N
Schools
School District The School District Of Philadelphia
Others
Senior Community No
Tax ID 888020264
Ownership Condominium
Special Listing Condition Standard
Read Less Info
Want to know what your home might be worth? Contact us for a FREE valuation!

Our team is ready to help you sell your home for the highest possible price ASAP

Bought with Thomas Sadler • BHHS Fox & Roach-Center City Walnut
GET MORE INFORMATION




