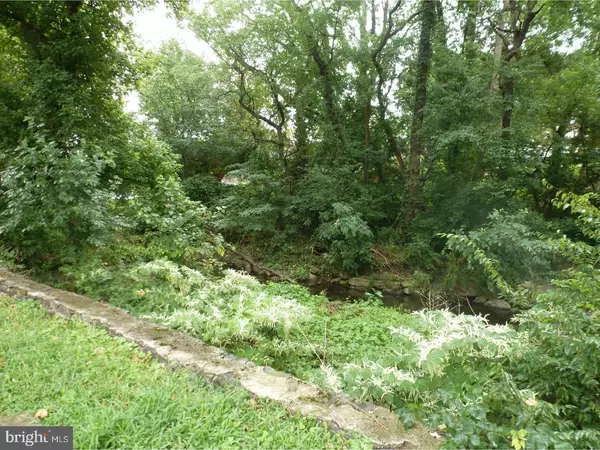For more information regarding the value of a property, please contact us for a free consultation.
Key Details
Sold Price $148,000
Property Type Townhouse
Sub Type Interior Row/Townhouse
Listing Status Sold
Purchase Type For Sale
Square Footage 1,715 sqft
Price per Sqft $86
Subdivision Ridley Park
MLS Listing ID 1004321185
Sold Date 04/01/19
Style Colonial
Bedrooms 4
Full Baths 2
HOA Y/N N
Abv Grd Liv Area 1,715
Originating Board TREND
Year Built 1976
Annual Tax Amount $5,805
Tax Year 2018
Lot Size 3,398 Sqft
Acres 0.08
Lot Dimensions 39X101
Property Description
This 4BR,2BA sits at the end of a cul-de-sac. The separate entrance to the Mother-in-law suite has a private patio that can be enjoyed. The living area is all set with a Kit/LR Combo w/cook top range,microwave,and garbage disposal. A slider door separates the LR combo to the full size bedroom w/full bath with a shower and makeup vanity area. The vanity needs replacing but the owner has a new vanity to be installed.The main floor features a nice sized kitchen with a pantry and plenty of cabinet space,stainless steel sink,dishwasher,and disposal.The large living room has beautiful wood floors and Wainscotting.It is large enough to place a dining room if wanted. A nice wood staircase takes you to the 3 bedrooms and a full bath.Main bedroom has wide crown molding and Wainscotting. There is a walk-in closet plus an extra closet for more storage. Main bedroom also has a vanity area that the owner has redone w/ceramic tile and a decorative bowl-sink and faucet. Hall bath has also been redone w/ceramic tile and flooring.The home provides versatility and an abundance of space.The home has been in the family for many years. Some rooms have been updated. It just needs some TLC, mostly cosmetic, and areas need to be completed.
Location
State PA
County Delaware
Area Ridley Park Boro (10437)
Zoning RES
Rooms
Other Rooms Living Room, Primary Bedroom, Bedroom 2, Bedroom 3, Kitchen, Family Room, Bedroom 1, In-Law/auPair/Suite, Attic
Basement Full, Outside Entrance, Fully Finished
Interior
Interior Features Butlers Pantry, Ceiling Fan(s), 2nd Kitchen, Stall Shower, Kitchen - Eat-In
Hot Water Oil
Heating Hot Water, Baseboard - Hot Water
Cooling Wall Unit
Flooring Wood, Fully Carpeted, Vinyl, Tile/Brick
Equipment Cooktop, Oven - Self Cleaning, Dishwasher, Disposal, Built-In Microwave
Fireplace N
Appliance Cooktop, Oven - Self Cleaning, Dishwasher, Disposal, Built-In Microwave
Heat Source Oil
Laundry Lower Floor
Exterior
Exterior Feature Deck(s), Patio(s)
Parking Features Garage Door Opener, Garage - Front Entry, Inside Access
Garage Spaces 2.0
Utilities Available Cable TV
Water Access N
Roof Type Pitched
Accessibility None
Porch Deck(s), Patio(s)
Attached Garage 1
Total Parking Spaces 2
Garage Y
Building
Lot Description Cul-de-sac, Rear Yard, SideYard(s)
Story 3+
Sewer Public Sewer
Water Public
Architectural Style Colonial
Level or Stories 3+
Additional Building Above Grade
New Construction N
Schools
High Schools Ridley
School District Ridley
Others
Senior Community No
Tax ID 37-00-00928-22
Ownership Fee Simple
SqFt Source Assessor
Acceptable Financing Cash, Conventional
Listing Terms Cash, Conventional
Financing Cash,Conventional
Special Listing Condition Standard
Read Less Info
Want to know what your home might be worth? Contact us for a FREE valuation!

Our team is ready to help you sell your home for the highest possible price ASAP

Bought with James McGill • Keller Williams Real Estate - Media
GET MORE INFORMATION




