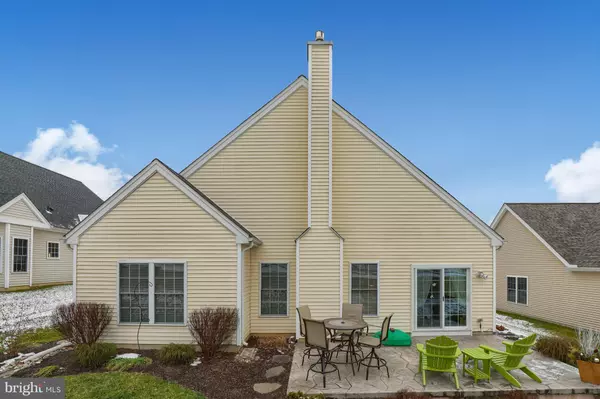For more information regarding the value of a property, please contact us for a free consultation.
Key Details
Sold Price $272,000
Property Type Single Family Home
Sub Type Detached
Listing Status Sold
Purchase Type For Sale
Square Footage 1,645 sqft
Price per Sqft $165
Subdivision Village Grande At Millers Run
MLS Listing ID PALA115190
Sold Date 04/08/19
Style Contemporary,Ranch/Rambler
Bedrooms 2
Full Baths 2
HOA Fees $185/mo
HOA Y/N Y
Abv Grd Liv Area 1,645
Originating Board BRIGHT
Year Built 2005
Annual Tax Amount $4,793
Tax Year 2020
Lot Size 6,098 Sqft
Acres 0.14
Property Description
Don't miss this stunning home in the wonderful 55+ community of Village Grande at Miller's Run! Features include open floorplan and a granite breakfast bar! The natural light-filled sunroom exits to a gorgeous stamped concrete patio! Hardwood floors throughout most of the home. This home is perfect in all seasons! Cozy up to the beautiful natural gas fireplace (& let someone else handle the snow!), or relax on the lovely front porch or stamped concrete patio (while your lawn is mowed for you)! The spacious master bedroom adjoins the relaxing master bathroom featuring dual sinks, separate bathtub & shower. All appliances are included in the sale. The sellers have made many updates/upgrades throughout their ownership! Don't miss this very special home! Schedule your showing today! No sign on property.
Location
State PA
County Lancaster
Area East Hempfield Twp (10529)
Zoning RESIDENTIAL
Rooms
Other Rooms Living Room, Dining Room, Bedroom 2, Kitchen, Family Room, Bedroom 1, Sun/Florida Room, Laundry
Main Level Bedrooms 2
Interior
Interior Features Built-Ins, Combination Dining/Living, Dining Area
Hot Water Natural Gas
Heating Forced Air
Cooling Central A/C
Flooring Hardwood
Fireplaces Number 1
Fireplaces Type Gas/Propane
Equipment Built-In Microwave, Dishwasher, Disposal, Dryer, Refrigerator, Washer, Oven/Range - Gas
Fireplace Y
Window Features Insulated,Screens
Appliance Built-In Microwave, Dishwasher, Disposal, Dryer, Refrigerator, Washer, Oven/Range - Gas
Heat Source Natural Gas
Laundry Main Floor
Exterior
Exterior Feature Patio(s), Porch(es)
Parking Features Garage Door Opener, Garage - Front Entry, Inside Access
Garage Spaces 2.0
Utilities Available Cable TV Available
Amenities Available Exercise Room, Swimming Pool, Tennis Courts
Water Access N
Roof Type Composite,Shingle
Accessibility None
Porch Patio(s), Porch(es)
Attached Garage 2
Total Parking Spaces 2
Garage Y
Building
Story 1
Sewer Public Sewer
Water Public
Architectural Style Contemporary, Ranch/Rambler
Level or Stories 1
Additional Building Above Grade, Below Grade
Structure Type Cathedral Ceilings
New Construction N
Schools
Elementary Schools Centerville
Middle Schools Centerville
High Schools Hempfield
School District Hempfield
Others
HOA Fee Include Lawn Maintenance,Snow Removal
Senior Community Yes
Age Restriction 55
Tax ID 290-19991-0-0000
Ownership Fee Simple
SqFt Source Assessor
Security Features Smoke Detector
Acceptable Financing Cash, Conventional, FHA 203(b), VA
Horse Property N
Listing Terms Cash, Conventional, FHA 203(b), VA
Financing Cash,Conventional,FHA 203(b),VA
Special Listing Condition Standard
Read Less Info
Want to know what your home might be worth? Contact us for a FREE valuation!

Our team is ready to help you sell your home for the highest possible price ASAP

Bought with Shelley Snow • RE/MAX Pinnacle
GET MORE INFORMATION




