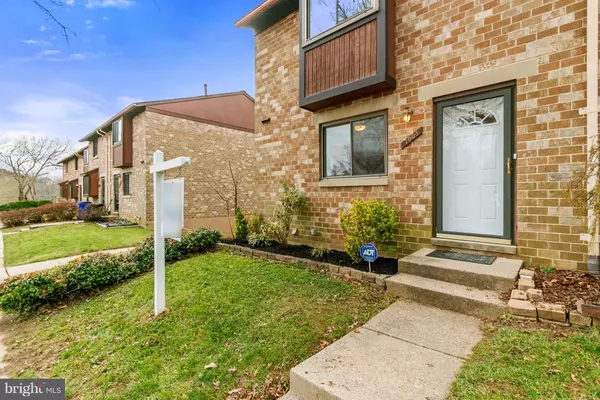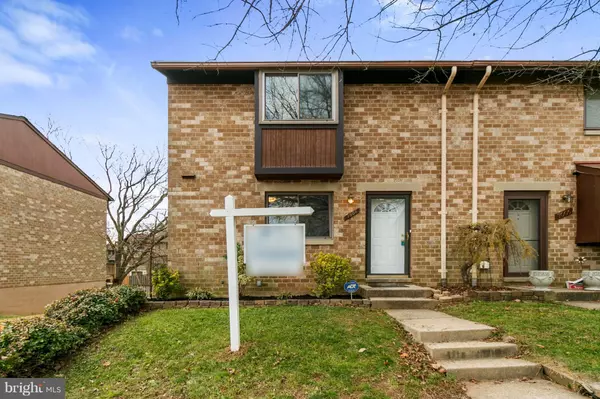For more information regarding the value of a property, please contact us for a free consultation.
Key Details
Sold Price $295,000
Property Type Townhouse
Sub Type End of Row/Townhouse
Listing Status Sold
Purchase Type For Sale
Square Footage 1,722 sqft
Price per Sqft $171
Subdivision Village Of Owen Brown
MLS Listing ID MDHW119474
Sold Date 04/05/19
Style Colonial
Bedrooms 3
Full Baths 2
Half Baths 2
HOA Fees $107/mo
HOA Y/N Y
Abv Grd Liv Area 1,372
Originating Board BRIGHT
Year Built 1974
Annual Tax Amount $3,624
Tax Year 2018
Lot Size 1,785 Sqft
Acres 0.04
Property Description
Spacious Corner Home Backing to Green Space. Renovated, Affordable, and Ready for You! The Inviting Kitchen Offers New Sparkling Stainless Appliances, Sunny Breakfast Area, Large Pantry for Storage, and Much More! Quality Replacement Windows + Doors, Brand New Flooring Throughout, New LED Light Fixtures, Recent HWH + HVAC System. The Great Room Leads to a Large Sun Deck Perfect for Morning Coffee or A Quiet Siesta. Enjoy the Fully Finished Lower Level with Family Rm and Gas Fireplace, Potential Bonus Room. Walk Out to The Fenced Yard w/ Lar Patio, Storage Shed, Bench, Spacious Play + Gardening Areas. Don't Hesitate to See this Beauty. Columbia Has Been Rated 10/10 for Safety, Location, Value, and Its Desirable Howard County Schools. Convenient to Library, Dasher Green Community Pool, Schools, Tennis Center, Owen Brown Village Shops, Beautiful Lake Elkhorn, Walking Trails, and Playgrounds. What's Not to Love? - See it Today!
Location
State MD
County Howard
Zoning NT
Rooms
Other Rooms Primary Bedroom, Bedroom 2, Bedroom 3, Kitchen, Family Room, Breakfast Room, Great Room, Laundry, Bathroom 1, Bathroom 2, Attic, Bonus Room, Half Bath
Basement Full, Daylight, Full, Fully Finished, Heated, Walkout Level
Interior
Interior Features Breakfast Area, Attic, Combination Dining/Living, Dining Area, Kitchen - Eat-In, Pantry, Recessed Lighting, Upgraded Countertops, Walk-in Closet(s)
Hot Water Natural Gas
Cooling Energy Star Cooling System, Central A/C, Programmable Thermostat
Flooring Carpet, Laminated, Wood
Fireplaces Number 1
Fireplaces Type Gas/Propane, Mantel(s), Fireplace - Glass Doors
Equipment Built-In Microwave, Dishwasher, Disposal, Dryer, Energy Efficient Appliances, Icemaker, Microwave, Oven - Self Cleaning, Refrigerator, Washer, Water Heater
Furnishings No
Fireplace Y
Window Features ENERGY STAR Qualified,Low-E,Replacement
Appliance Built-In Microwave, Dishwasher, Disposal, Dryer, Energy Efficient Appliances, Icemaker, Microwave, Oven - Self Cleaning, Refrigerator, Washer, Water Heater
Heat Source Natural Gas
Laundry Lower Floor, Washer In Unit, Dryer In Unit
Exterior
Exterior Feature Deck(s), Patio(s)
Parking On Site 1
Fence Privacy, Rear, Wood
Utilities Available Cable TV Available, DSL Available, Fiber Optics Available, Phone Available
Amenities Available Common Grounds, Jog/Walk Path, Non-Lake Recreational Area, Pool Mem Avail, Reserved/Assigned Parking, Tot Lots/Playground, Lake
Water Access N
View Garden/Lawn, Trees/Woods, Street
Roof Type Composite
Accessibility Level Entry - Main
Porch Deck(s), Patio(s)
Garage N
Building
Story 3+
Sewer Public Sewer
Water Public
Architectural Style Colonial
Level or Stories 3+
Additional Building Above Grade, Below Grade
New Construction N
Schools
Elementary Schools Cradlerock
Middle Schools Lake Elkhorn
High Schools Oakland Mills
School District Howard County Public School System
Others
HOA Fee Include Common Area Maintenance,Reserve Funds,Road Maintenance,Snow Removal,Trash
Senior Community No
Tax ID 1416100218
Ownership Fee Simple
SqFt Source Estimated
Security Features Carbon Monoxide Detector(s),Smoke Detector
Acceptable Financing Conventional, FHA, Cash
Horse Property N
Listing Terms Conventional, FHA, Cash
Financing Conventional,FHA,Cash
Special Listing Condition Standard
Read Less Info
Want to know what your home might be worth? Contact us for a FREE valuation!

Our team is ready to help you sell your home for the highest possible price ASAP

Bought with Lisa D Wissel • RE/MAX Realty Group
GET MORE INFORMATION




