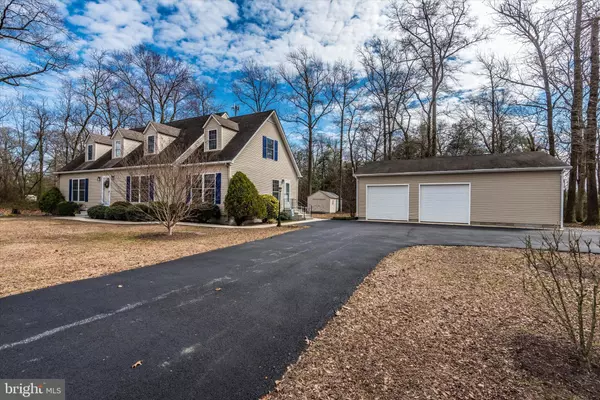For more information regarding the value of a property, please contact us for a free consultation.
Key Details
Sold Price $240,000
Property Type Single Family Home
Sub Type Detached
Listing Status Sold
Purchase Type For Sale
Square Footage 1,544 sqft
Price per Sqft $155
Subdivision None Available
MLS Listing ID DESU132350
Sold Date 04/04/19
Style Cape Cod
Bedrooms 2
Full Baths 2
Half Baths 1
HOA Y/N N
Abv Grd Liv Area 1,544
Originating Board BRIGHT
Year Built 2005
Annual Tax Amount $985
Tax Year 2018
Lot Size 1.640 Acres
Acres 1.64
Property Description
Drive up to this 1.64 acre Cape Cod on the circular driveway to see the huge potential to easily convert this well-maintained 2 Bed/2.5 bath into a 4Bed/3.5Bath home with little effort. The owner installed a full bath on the 867 sq.ft. 2nd level, a 3rd bedroom and den, and roughed in 4th bedroom. It just needs a 2nd HVAC to be installed in the upstairs closet and with a little work one can complete this home into a 4 Bed / 3.5 Bath home outside Seaford city limits. Since owning in 2008, the owner installed a 30 x 36 stick built 2-car extended detached garage wit a workshop for the one who needs space or a hobby haven. Several air compressor stations throughout this building for air compressor tools, electric, built-ins, two-9 garage doors, cement slab, and tip-out in rear make this an amazing building to compliment the well-kept home. Nothing beats owners that care for their home to maintain its value. Large wooden deck off the kitchen/dining combo with a ramp, formal living room, separate den, 2 beds on the 1,507 sq.ft first floor with 2.5 baths. Laminate floors and carpet. All electric appliances, furnace and hot water heater were replaced in 2013. Washer and Dryer replaced in 2015. LPP septic system is good to go, just a minor fix before closing. This gem is just waiting for the final touches to make it the perfect sanctuary for you and yours. 35 miles to DE beaches and Dover. 20 miles to Salisbury, MD. 45 miles to OC, MD. Very Easy To Show.
Location
State DE
County Sussex
Area Broad Creek Hundred (31002)
Zoning A
Direction North
Rooms
Other Rooms Living Room, Dining Room, Primary Bedroom, Kitchen, Family Room, Den, Bedroom 1, Laundry, Other, Bathroom 1, Primary Bathroom, Half Bath
Main Level Bedrooms 2
Interior
Interior Features Carpet, Combination Kitchen/Dining, Crown Moldings, Entry Level Bedroom, Floor Plan - Traditional, Primary Bath(s), Pantry, Recessed Lighting, Walk-in Closet(s), Window Treatments
Hot Water Electric
Heating Heat Pump - Electric BackUp
Cooling Central A/C
Flooring Carpet, Laminated
Equipment Dishwasher, Dryer - Electric, Refrigerator, Range Hood, Washer, Water Heater, Oven/Range - Electric
Furnishings No
Fireplace N
Window Features Insulated
Appliance Dishwasher, Dryer - Electric, Refrigerator, Range Hood, Washer, Water Heater, Oven/Range - Electric
Heat Source Electric
Laundry Main Floor
Exterior
Parking Features Built In, Additional Storage Area, Garage - Front Entry, Garage Door Opener, Oversized, Other
Garage Spaces 9.0
Utilities Available Cable TV, Electric Available, Phone Connected
Water Access N
View Trees/Woods
Roof Type Architectural Shingle
Accessibility Ramp - Main Level
Road Frontage City/County
Total Parking Spaces 9
Garage Y
Building
Lot Description Front Yard, Landscaping, Trees/Wooded
Story 2
Foundation Block, Crawl Space
Sewer Septic > # of BR, Low Pressure Pipe (LPP)
Water Well
Architectural Style Cape Cod
Level or Stories 2
Additional Building Above Grade, Below Grade
Structure Type Dry Wall
New Construction N
Schools
High Schools Seaford
School District Seaford
Others
Senior Community No
Tax ID 132-06.00-92.05
Ownership Fee Simple
SqFt Source Estimated
Acceptable Financing Cash, Conventional, FHA 203(k)
Horse Property N
Listing Terms Cash, Conventional, FHA 203(k)
Financing Cash,Conventional,FHA 203(k)
Special Listing Condition Standard
Read Less Info
Want to know what your home might be worth? Contact us for a FREE valuation!

Our team is ready to help you sell your home for the highest possible price ASAP

Bought with David Staley • RE/MAX Horizons
GET MORE INFORMATION




