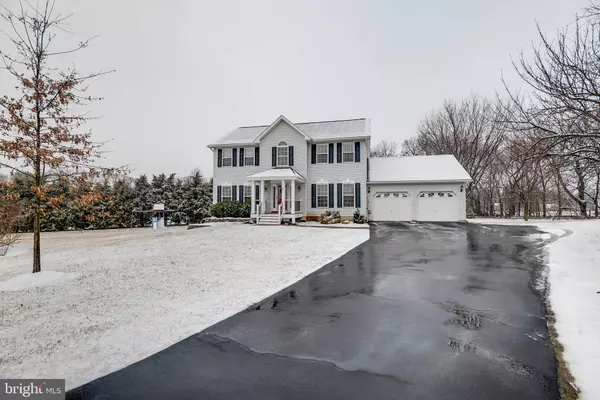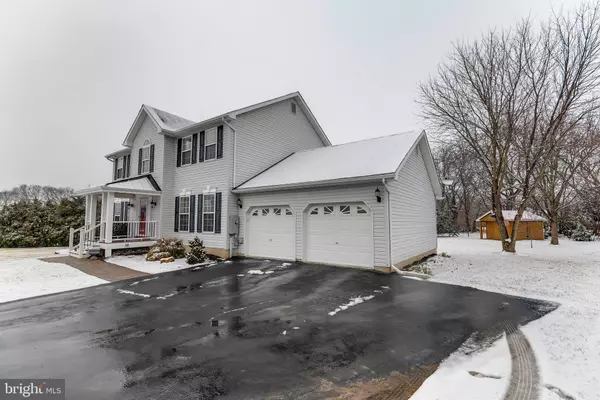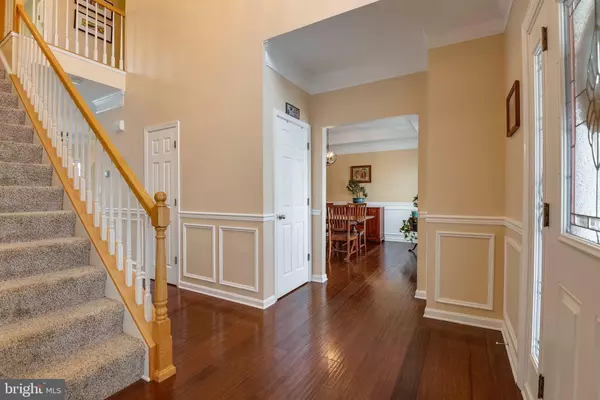For more information regarding the value of a property, please contact us for a free consultation.
Key Details
Sold Price $364,900
Property Type Single Family Home
Sub Type Detached
Listing Status Sold
Purchase Type For Sale
Square Footage 3,360 sqft
Price per Sqft $108
Subdivision Yorkville
MLS Listing ID WVJF131620
Sold Date 04/04/19
Style Colonial
Bedrooms 4
Full Baths 2
Half Baths 1
HOA Y/N N
Abv Grd Liv Area 2,460
Originating Board BRIGHT
Year Built 2000
Annual Tax Amount $2,351
Tax Year 2019
Lot Size 0.920 Acres
Acres 0.92
Property Description
Stunning turn-key 4 bedroom, 2.5 bathroom home in the sought after Shipley school district. No HOA. The current owner has taken meticulous care of this home. A new custom front porch was added this past summer. Oversize 2 car garage that will fit a truck and have room for storage. The main level of the homes features a 2 story foyer, formal living room, formal dining room, an updated half bath, an oversized family room with a fireplace, and an updated eat in kitchen. The kitchen has stainless steel appliances, a tile backsplash, and quartz countertops. While standing in the kitchen you will notice all the windows at the rear of the house brings in tons of natural light. Bamboo floors run throughout the entire main level. Upstairs there are 4 generous sized bedrooms and an updated spare bathroom. The master bedroom has a walk in closet and separate bath that has just been updated with new tile and a new vanity. There is a large finished basement with enough room for a workout area, pool table, and children's play area. The home sits on .92 acres with a gorgeous deck and trees for privacy. Custom built shed with tons of storage room. New roof, new dual zone HVAC, new hot water heater, and new well pump.
Location
State WV
County Jefferson
Zoning 101
Rooms
Other Rooms Living Room, Dining Room, Primary Bedroom, Bedroom 2, Bedroom 3, Bedroom 4, Kitchen, Family Room, Exercise Room, Storage Room, Bathroom 1, Bonus Room, Primary Bathroom
Basement Full
Interior
Interior Features Attic, Breakfast Area, Carpet, Ceiling Fan(s), Crown Moldings, Dining Area, Family Room Off Kitchen, Formal/Separate Dining Room, Kitchen - Eat-In, Kitchen - Island, Kitchen - Table Space, Pantry, Recessed Lighting, Upgraded Countertops, Walk-in Closet(s), Water Treat System, Window Treatments, Wood Floors
Heating Heat Pump(s)
Cooling Central A/C
Flooring Hardwood, Partially Carpeted, Ceramic Tile
Fireplaces Number 1
Fireplaces Type Fireplace - Glass Doors, Gas/Propane, Mantel(s)
Equipment Built-In Microwave, Dishwasher, Disposal, Dryer, Refrigerator, Stove, Stainless Steel Appliances, Washer, Water Heater
Fireplace Y
Appliance Built-In Microwave, Dishwasher, Disposal, Dryer, Refrigerator, Stove, Stainless Steel Appliances, Washer, Water Heater
Heat Source Electric
Exterior
Parking Features Garage - Front Entry
Garage Spaces 2.0
Water Access N
Roof Type Architectural Shingle
Accessibility None
Attached Garage 2
Total Parking Spaces 2
Garage Y
Building
Story 3+
Sewer Septic = # of BR
Water Well
Architectural Style Colonial
Level or Stories 3+
Additional Building Above Grade, Below Grade
New Construction N
Schools
Elementary Schools C. W. Shipley
Middle Schools Harpers Ferry
High Schools Jefferson
School District Jefferson County Schools
Others
Senior Community No
Tax ID 0410001100110000
Ownership Fee Simple
SqFt Source Assessor
Special Listing Condition Standard
Read Less Info
Want to know what your home might be worth? Contact us for a FREE valuation!

Our team is ready to help you sell your home for the highest possible price ASAP

Bought with Elizabeth D. McDonald • Dandridge Realty Group, LLC
GET MORE INFORMATION




