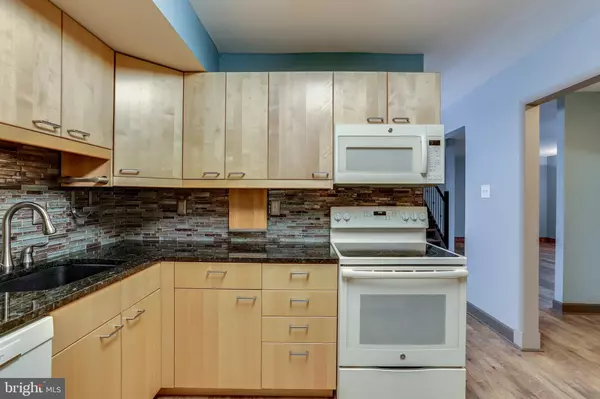For more information regarding the value of a property, please contact us for a free consultation.
Key Details
Sold Price $235,000
Property Type Condo
Sub Type Condo/Co-op
Listing Status Sold
Purchase Type For Sale
Square Footage 1,501 sqft
Price per Sqft $156
Subdivision Village Of Wilde Lake
MLS Listing ID MDHW249562
Sold Date 04/02/19
Style Contemporary
Bedrooms 3
Full Baths 2
Half Baths 1
Condo Fees $419/mo
HOA Fees $42/ann
HOA Y/N Y
Abv Grd Liv Area 1,501
Originating Board BRIGHT
Year Built 1975
Annual Tax Amount $2,303
Tax Year 2019
Property Description
Inside, you are welcomed by its bright, airy interior with an open concept design. The main level features updated flooring throughout the accommodating living and dining spaces. Enjoy relaxing with tree-studded views beside the wood burning fireplace in the cozy living room. The nearby kitchen has been beautifully renovated to include updated cabinets, sleek granite counters, tile backsplash, and appliances. Sliders from the living area to the fenced patio provide extra outdoor entertainment space. Enjoy a welcoming upper level with well-appointed bedrooms, including the sizable owner s suite with unique cork flooring, large closets, and it s own private bath! The two secondary and oversized bedrooms are serviced by a full, hall bath. Many updates await you, ensuring peace of mind for years to come, to include replacement windows and exterior doors, a new tankless water heater and HVAC system, new flooring throughout, and an upgraded staircase. This home is perfectly situated in a community with the kind of features you ve been dreaming of - tranquil, tree-lined grounds, community gardens, and plenty of parking. In addition, this property is just moments away from the local village center and Columbia Town Centre, both with plenty of shopping, entertainment, and dining options. With close proximity to major commuting routes and Howard Community College, this one has it all!
Location
State MD
County Howard
Zoning NT
Rooms
Other Rooms Living Room, Dining Room, Primary Bedroom, Bedroom 2, Bedroom 3, Kitchen, Foyer
Main Level Bedrooms 3
Interior
Interior Features Ceiling Fan(s), Dining Area, Floor Plan - Open, Formal/Separate Dining Room, Kitchen - Eat-In, Kitchen - Gourmet, Upgraded Countertops, Wood Floors
Hot Water Natural Gas
Heating Forced Air, Central
Cooling Ceiling Fan(s), Central A/C
Flooring Carpet, Vinyl, Wood
Fireplaces Number 1
Fireplaces Type Fireplace - Glass Doors, Mantel(s), Marble, Wood
Equipment Built-In Microwave, Dishwasher, Disposal, Dryer - Front Loading, Exhaust Fan, Instant Hot Water, Refrigerator, Stove, Washer - Front Loading
Fireplace Y
Appliance Built-In Microwave, Dishwasher, Disposal, Dryer - Front Loading, Exhaust Fan, Instant Hot Water, Refrigerator, Stove, Washer - Front Loading
Heat Source Natural Gas
Laundry Main Floor
Exterior
Exterior Feature Deck(s), Patio(s)
Fence Privacy
Amenities Available None
Water Access N
Roof Type Asphalt
Accessibility None
Porch Deck(s), Patio(s)
Garage N
Building
Lot Description Backs to Trees, Landscaping, Private
Story 2
Sewer Public Sewer
Water Public
Architectural Style Contemporary
Level or Stories 2
Additional Building Above Grade, Below Grade
New Construction N
Schools
School District Howard County Public School System
Others
HOA Fee Include Common Area Maintenance,Ext Bldg Maint,Reserve Funds,Snow Removal,Trash,Other
Senior Community No
Tax ID 1415034629
Ownership Condominium
Special Listing Condition Standard
Read Less Info
Want to know what your home might be worth? Contact us for a FREE valuation!

Our team is ready to help you sell your home for the highest possible price ASAP

Bought with Sabrina M Solis • Deausen Realty
GET MORE INFORMATION




