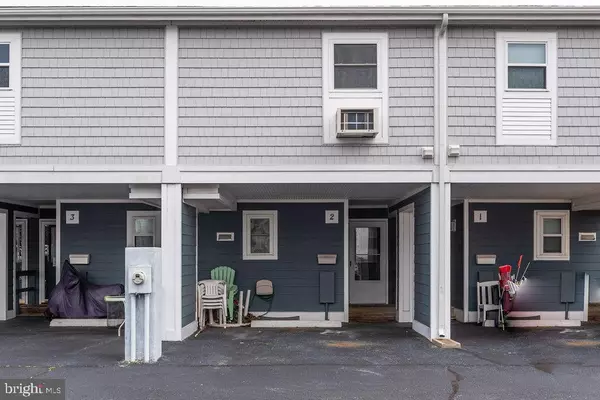For more information regarding the value of a property, please contact us for a free consultation.
Key Details
Sold Price $184,000
Property Type Townhouse
Sub Type Interior Row/Townhouse
Listing Status Sold
Purchase Type For Sale
Square Footage 1,002 sqft
Price per Sqft $183
Subdivision Bayshore Estates
MLS Listing ID MDWO103880
Sold Date 04/01/19
Style Other
Bedrooms 1
Full Baths 1
Half Baths 1
HOA Fees $195/ann
HOA Y/N Y
Abv Grd Liv Area 1,002
Originating Board BRIGHT
Year Built 1981
Annual Tax Amount $2,437
Tax Year 2019
Lot Dimensions 0.00 x 0.00
Property Description
This large waterfront 1 bedroom loft townhome has so much to offer! All new low maintenance exterior improvements include a large composite deck that includes vinyl handrails and gate, a storage closet and a privacy wall that leads out to your own boat slip. The boat slip provides easy access to the bay and inlet. Inside the unit, you will find a cathedral ceiling making the living space feel large and bright, new kitchen cabinets, laminate flooring throughout, a half bath with new vanity, cozy wood burning fireplace to enjoy on those off season nights and a spiral staircase leading to a large loft bedroom with plenty of closet space, a full sized washer and dryer and a full bath with new vinyl plank flooring and new vanity and top. Unit is being sold fully furnished and is convenient to all of OC's downtown attractions. Bring your boat, stroll to the beach and boardwalk or relax on your private deck and take a swim in the community outdoor pool. Now is the Time to Invest in the Beach Lifestyle.
Location
State MD
County Worcester
Area Bayside Waterfront (84)
Zoning R-2
Direction West
Interior
Interior Features Carpet, Ceiling Fan(s), Combination Kitchen/Living, Floor Plan - Open
Heating Baseboard - Electric
Cooling Ceiling Fan(s), Window Unit(s)
Flooring Partially Carpeted, Laminated
Fireplaces Number 1
Fireplaces Type Mantel(s), Wood
Equipment Built-In Microwave, Dishwasher, Dryer - Electric, Oven/Range - Electric, Refrigerator, Stove
Furnishings Yes
Fireplace Y
Appliance Built-In Microwave, Dishwasher, Dryer - Electric, Oven/Range - Electric, Refrigerator, Stove
Heat Source Electric
Laundry Has Laundry
Exterior
Exterior Feature Deck(s)
Garage Spaces 1.0
Utilities Available Electric Available
Waterfront Description Private Dock Site
Water Access Y
View Canal
Accessibility Other
Porch Deck(s)
Road Frontage Public
Total Parking Spaces 1
Garage N
Building
Story 1
Sewer Public Sewer
Water Public
Architectural Style Other
Level or Stories 1
Additional Building Above Grade, Below Grade
New Construction N
Schools
Elementary Schools Ocean City
Middle Schools Stephen Decatur
High Schools Stephen Decatur
School District Worcester County Public Schools
Others
Senior Community No
Tax ID 10-061229
Ownership Fee Simple
SqFt Source Estimated
Acceptable Financing Cash, Conventional, VA
Horse Property N
Listing Terms Cash, Conventional, VA
Financing Cash,Conventional,VA
Special Listing Condition Standard
Read Less Info
Want to know what your home might be worth? Contact us for a FREE valuation!

Our team is ready to help you sell your home for the highest possible price ASAP

Bought with Linda A Moran • Berkshire Hathaway HomeServices PenFed Realty-WOC
GET MORE INFORMATION




