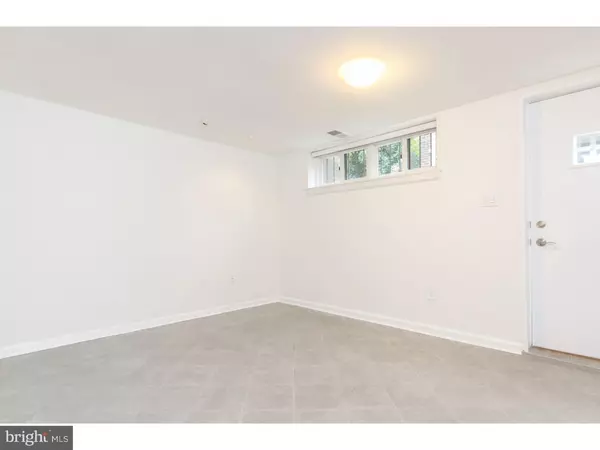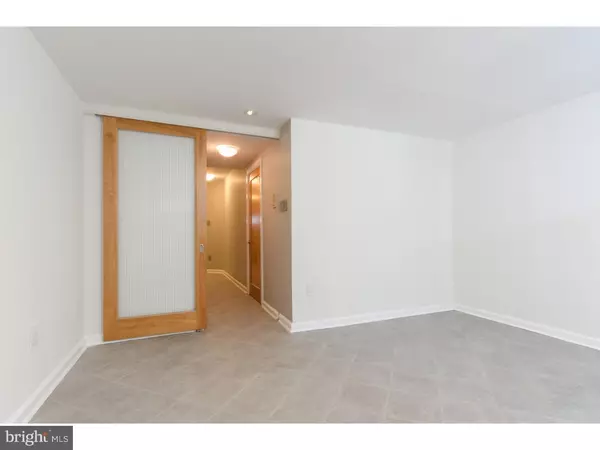For more information regarding the value of a property, please contact us for a free consultation.
Key Details
Sold Price $760,000
Property Type Townhouse
Sub Type Interior Row/Townhouse
Listing Status Sold
Purchase Type For Sale
Square Footage 1,575 sqft
Price per Sqft $482
Subdivision Art Museum Area
MLS Listing ID 1009928490
Sold Date 02/14/19
Style Contemporary
Bedrooms 3
Full Baths 2
Half Baths 3
HOA Y/N N
Abv Grd Liv Area 1,575
Originating Board TREND
Year Built 1980
Annual Tax Amount $5,543
Tax Year 2018
Lot Size 818 Sqft
Acres 0.02
Lot Dimensions 15X55
Property Description
First time offered. This prime location 3 bedroom plus den/office/playroom, 2 full and 2 half baths plus GARAGE offers many special features. Bright and spacious contemporary style home with wood floors. First floor features family room with door to shared outdoor green space, laundry room and powder room. Second floor has newer deluxe kitchen with Sub Zero bottom-freezer refrigerator, Dacor Electric cooktop and double wall ovens, Fisher & Paykel two-door energy efficient dishwasher, GE microwave and large professional Elan exhaust hood. Granite countertops and tile backsplash. West and South facing full glass doors to Juliet balcony from the kitchen and additional powder room on this level. Living room faces East with two stories of glass windows lighting the entire open floor plan living and dining room with beautiful oak tongue and groove wood floors. Oak steps to Master Bedroom suite with spacious closets, en-suite bath with glass stall shower enclosure, pedestal sink, custom tile walls and marble floors. Stair landing overlooks the living room and the wall of glass windows. Top level has two nice-sized bedrooms. Front bedroom has a wall unit that provides terrific storage with space for a television, books and decorative items in addition to a closet. The back bedroom has a nice-sized closet and gets Western light. Amazing skyline and Art Museum views from the rooftop deck perfect for viewing the fireworks and other Parkway activities. One block from Whole Foods flagship store and Target, convenient to 30th Street Station, Universities, public transportation, Von Colln ball field and playground, Kelly Drive, restaurants and shopping.
Location
State PA
County Philadelphia
Area 19130 (19130)
Zoning RSA5
Rooms
Other Rooms Living Room, Primary Bedroom, Bedroom 2, Kitchen, Family Room, Bedroom 1
Interior
Interior Features Primary Bath(s), Kitchen - Island, Skylight(s), Ceiling Fan(s), Intercom, Stall Shower, Dining Area
Hot Water Electric
Heating Forced Air
Cooling Central A/C
Flooring Wood, Tile/Brick
Equipment Cooktop, Oven - Wall, Oven - Double, Dishwasher, Refrigerator, Disposal, Built-In Microwave
Fireplace N
Appliance Cooktop, Oven - Wall, Oven - Double, Dishwasher, Refrigerator, Disposal, Built-In Microwave
Heat Source Electric
Laundry Main Floor
Exterior
Exterior Feature Roof, Balcony
Parking Features Inside Access
Garage Spaces 2.0
Water Access N
Accessibility None
Porch Roof, Balcony
Attached Garage 1
Total Parking Spaces 2
Garage Y
Building
Story 2
Sewer Public Sewer
Water Public
Architectural Style Contemporary
Level or Stories 2
Additional Building Above Grade
Structure Type 9'+ Ceilings
New Construction N
Schools
School District The School District Of Philadelphia
Others
Senior Community No
Tax ID 151168010
Ownership Fee Simple
SqFt Source Assessor
Security Features Security System
Special Listing Condition Standard
Read Less Info
Want to know what your home might be worth? Contact us for a FREE valuation!

Our team is ready to help you sell your home for the highest possible price ASAP

Bought with Solon K Alpohoritis • Keller Williams Philadelphia
GET MORE INFORMATION




