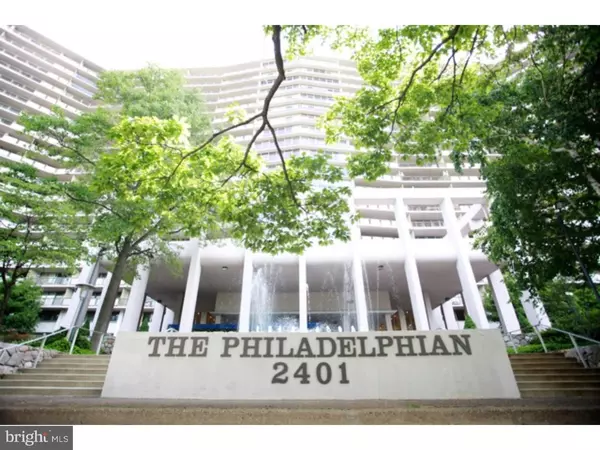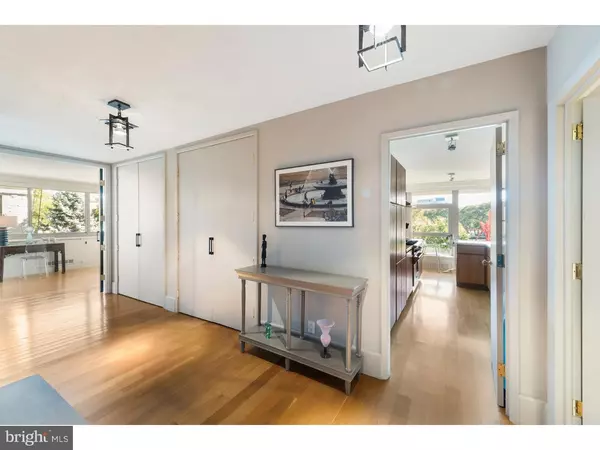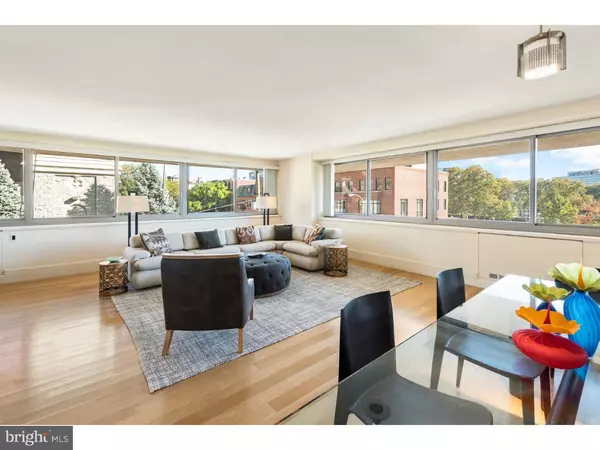For more information regarding the value of a property, please contact us for a free consultation.
Key Details
Sold Price $500,000
Property Type Condo
Sub Type Condo/Co-op
Listing Status Sold
Purchase Type For Sale
Square Footage 2,100 sqft
Price per Sqft $238
Subdivision Art Museum Area
MLS Listing ID 1009990350
Sold Date 03/29/19
Style Contemporary,Split Level
Bedrooms 3
Full Baths 2
Half Baths 1
Condo Fees $1,723/mo
HOA Y/N N
Abv Grd Liv Area 2,100
Originating Board TREND
Year Built 1960
Annual Tax Amount $8,886
Tax Year 2018
Property Description
Excellent value on this tree top two bedroom plus den home in The Philadelphian. This corner renovated condominium home features windows all the way around, even off the the updated kitchen. This contemporary home features plank oak flooring throughout, wide baseboards and new closet doors. The eat in kitchen with a six burner Wolf Range, leads toward the L-shaped living room/dining area, and the den is accessed from both the living room and the hallway. There is an updated hall bathroom with a stall shower, an additional bedroom with a wall of built in book cases, and a lovely master suite with built in drawers, a walk in closet and private bathroom. The Philadelphian is a 24 hour doorman building with indoor and outdoor pools, fitness areas (extra fees apply) Klein's Market, Little Pete's Restaurant, a pharmacy, a bank with an ATM, a dry cleaners and more! The building has on site parking (sometimes with a wait list) and street parking for 24 hours with a city parking permit. Steps away from the Philadelphia Museum of Art, the walking and bike baths along the river, the Barnes and Rodin Museums, the new Whole Foods and so many neighborhood restaurants, this building is a true world of its own. In addition, there is a building shuttle bus that runs 6 days a week and makes many stops along the Center City Streets.
Location
State PA
County Philadelphia
Area 19130 (19130)
Zoning RM3
Rooms
Other Rooms Living Room, Primary Bedroom, Bedroom 2, Kitchen, Bedroom 1
Main Level Bedrooms 3
Interior
Interior Features Kitchen - Eat-In
Hot Water Other
Heating Other, Forced Air
Cooling Central A/C
Fireplace N
Heat Source Other
Laundry Main Floor
Exterior
Amenities Available Convenience Store, Elevator, Exercise Room, Fitness Center, Pool - Indoor, Pool - Outdoor, Pool Mem Avail
Water Access N
Accessibility None
Garage N
Building
Story Other
Unit Features Hi-Rise 9+ Floors
Sewer Public Sewer
Water Public
Architectural Style Contemporary, Split Level
Level or Stories Other
Additional Building Above Grade
New Construction N
Schools
School District The School District Of Philadelphia
Others
HOA Fee Include Air Conditioning,Heat,Electricity,Gas
Senior Community No
Tax ID 888150446
Ownership Condominium
Special Listing Condition Standard
Read Less Info
Want to know what your home might be worth? Contact us for a FREE valuation!

Our team is ready to help you sell your home for the highest possible price ASAP

Bought with Nancy S. Trachtenberg • BHHS Fox & Roach-Art Museum
GET MORE INFORMATION




