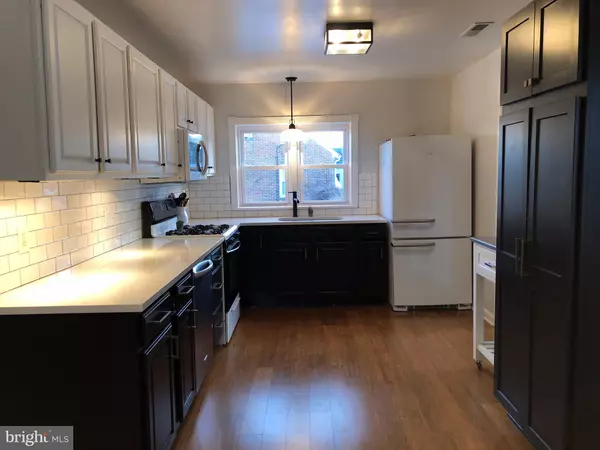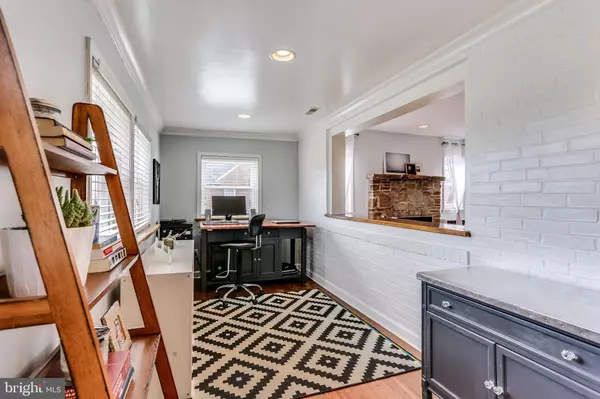For more information regarding the value of a property, please contact us for a free consultation.
Key Details
Sold Price $268,000
Property Type Single Family Home
Sub Type Detached
Listing Status Sold
Purchase Type For Sale
Square Footage 1,321 sqft
Price per Sqft $202
Subdivision None Available
MLS Listing ID MDCR167748
Sold Date 03/29/19
Style Ranch/Rambler
Bedrooms 2
Full Baths 1
Half Baths 1
HOA Y/N N
Abv Grd Liv Area 1,321
Originating Board BRIGHT
Year Built 1957
Annual Tax Amount $2,413
Tax Year 2018
Lot Size 0.344 Acres
Acres 0.34
Property Description
Living is easy on this single level, gorgeous home conveniently located off of Old Westminster Pike in Finksburg! This home is truly a decorators dream with well thought design choices that wow! Every inch of this house maximizes the beauty and space. From the custom cabinetry, to the bronze fixtures and quartz countertops, the large kitchen is the perfect place to gather with an adjoining eating area. The living room offers a cozy space to spread out with a stone fireplace and tons of natural light. The front of the home has a flex space that is currently being used as an office, but could also be a playroom, sunroom or library. Two ample bedrooms are supported by a well-appointed full bath. The home offers an organized landing area with space to tuck away shoes, leashes and backpacks, as well as laundry on the main level. There is a full un-finished basement with high ceilings perfect for storage or a future additional living space! The front of the property overlooks a beautiful country landscape and the backyard is flat and private. There is space for gardening, activities and entertaining. The two car garage and extra shed are ideal for extra storage. Commuters love this area because it is close to 795 and Westminster making the drive to work a breeze and running errands convenient.
Location
State MD
County Carroll
Zoning R
Rooms
Other Rooms Living Room, Dining Room, Primary Bedroom, Bedroom 2, Den, Sun/Florida Room
Basement Other, Unfinished
Main Level Bedrooms 2
Interior
Interior Features Upgraded Countertops
Hot Water Natural Gas
Heating Radiator
Cooling Central A/C
Fireplaces Number 1
Fireplace Y
Window Features Screens
Heat Source Natural Gas
Exterior
Parking Features Garage Door Opener
Garage Spaces 2.0
Water Access N
Roof Type Asphalt
Accessibility None
Total Parking Spaces 2
Garage Y
Building
Story 2
Sewer Septic Exists
Water Well
Architectural Style Ranch/Rambler
Level or Stories 2
Additional Building Above Grade, Below Grade
New Construction N
Schools
Elementary Schools Sandymount
Middle Schools Shiloh
High Schools Westminster
School District Carroll County Public Schools
Others
Senior Community No
Tax ID 0704005783
Ownership Fee Simple
SqFt Source Estimated
Acceptable Financing Negotiable
Listing Terms Negotiable
Financing Negotiable
Special Listing Condition Standard
Read Less Info
Want to know what your home might be worth? Contact us for a FREE valuation!

Our team is ready to help you sell your home for the highest possible price ASAP

Bought with Mark Bastress • Keller Williams Legacy
GET MORE INFORMATION




