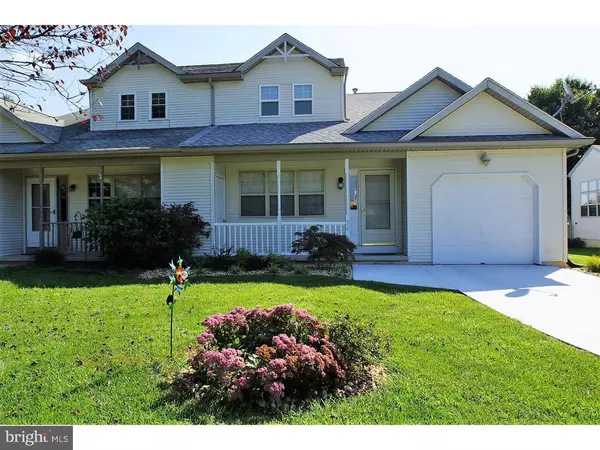For more information regarding the value of a property, please contact us for a free consultation.
Key Details
Sold Price $159,000
Property Type Single Family Home
Sub Type Twin/Semi-Detached
Listing Status Sold
Purchase Type For Sale
Square Footage 1,842 sqft
Price per Sqft $86
Subdivision Wyoming Mills
MLS Listing ID 1002604512
Sold Date 03/29/19
Style Contemporary
Bedrooms 2
Full Baths 1
Half Baths 1
HOA Y/N N
Abv Grd Liv Area 1,842
Originating Board TREND
Year Built 1996
Annual Tax Amount $1,630
Tax Year 2017
Lot Size 5,052 Sqft
Acres 0.12
Lot Dimensions 34X148
Property Description
Meticulously maintained home in Camden Wyoming, ready for a new owner! Great location. Very spacious duplex on a cul-de-sac in the CR school district. Living room and family room are combined in the front of the house. Vaulted ceilings in the family room create an open feeling. The family room is connected to the kitchen in the back of the house. Sliding glass door leads out to a nice size deck. Backyard backs up to the Kent County owned park. 2 bedrooms and full bath on second floor. Many, many recent updates- New HVAC system, New gutters & downspouts, New crawl space water proofing, freshly painted, new driveway, new dishwasher, & new washing machine to name a few. Nothing to do but move in and enjoy! For added piece of mind, this home comes with a 1 year home warranty from Americas Home Preferred provided by the seller for the new owner! Make your appointment today!
Location
State DE
County Kent
Area Caesar Rodney (30803)
Zoning R2
Rooms
Other Rooms Living Room, Dining Room, Primary Bedroom, Kitchen, Family Room, Bedroom 1, Laundry, Attic
Interior
Hot Water Natural Gas
Heating Forced Air
Cooling Central A/C
Flooring Fully Carpeted, Vinyl
Equipment Dishwasher, Disposal
Fireplace N
Appliance Dishwasher, Disposal
Heat Source Natural Gas
Laundry Main Floor
Exterior
Exterior Feature Deck(s), Porch(es)
Parking Features Inside Access, Garage Door Opener
Garage Spaces 4.0
Utilities Available Cable TV
Water Access N
Roof Type Pitched
Accessibility None
Porch Deck(s), Porch(es)
Attached Garage 1
Total Parking Spaces 4
Garage Y
Building
Lot Description Cul-de-sac, Level, Rear Yard, SideYard(s)
Story 2
Foundation Concrete Perimeter
Sewer Public Sewer
Water Public
Architectural Style Contemporary
Level or Stories 2
Additional Building Above Grade
Structure Type Cathedral Ceilings
New Construction N
Schools
Elementary Schools W.B. Simpson
High Schools Caesar Rodney
School District Caesar Rodney
Others
Pets Allowed Y
Senior Community No
Tax ID ED-20-08518-01-7700-000
Ownership Fee Simple
SqFt Source Assessor
Acceptable Financing Conventional, VA, FHA 203(b)
Listing Terms Conventional, VA, FHA 203(b)
Financing Conventional,VA,FHA 203(b)
Special Listing Condition Standard
Pets Allowed Case by Case Basis
Read Less Info
Want to know what your home might be worth? Contact us for a FREE valuation!

Our team is ready to help you sell your home for the highest possible price ASAP

Bought with Bettina Newport • Long & Foster Real Estate, Inc.
GET MORE INFORMATION




