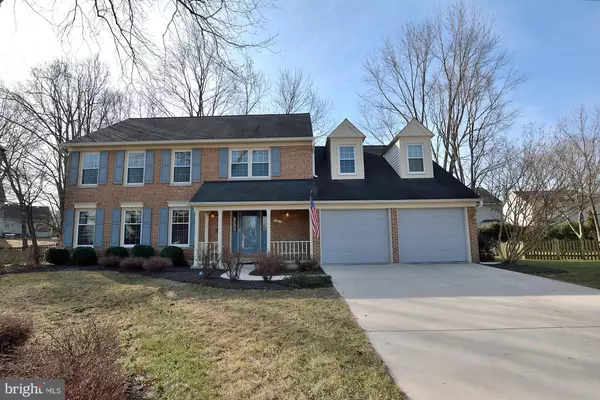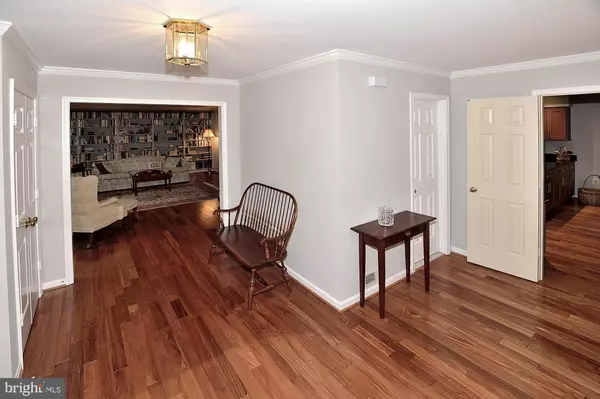For more information regarding the value of a property, please contact us for a free consultation.
Key Details
Sold Price $612,500
Property Type Single Family Home
Sub Type Detached
Listing Status Sold
Purchase Type For Sale
Square Footage 2,771 sqft
Price per Sqft $221
Subdivision Countryside
MLS Listing ID VALO328710
Sold Date 03/28/19
Style Colonial
Bedrooms 4
Full Baths 2
Half Baths 1
HOA Fees $71/mo
HOA Y/N Y
Abv Grd Liv Area 2,771
Originating Board BRIGHT
Year Built 1987
Annual Tax Amount $5,738
Tax Year 2019
Lot Size 10,019 Sqft
Acres 0.23
Lot Dimensions 10,019
Property Description
OH MY! Your search is over. Welcome home to this amazing ORIGINAL Owner home that shows beautifully!Walk in to top of the line Brazilian Hardwood floors entire main level(expect family room). Custom Book floor to ceiling bookcase in living room. Dining room is perfect for entertaining - very spacious. Gorgeous renovated kitchen with granite counters, newer appliances, all cabinets refaced with contemporary handles, drawers with soft close, Cooktop in island that includes a griil, desk area, pantry and lights have been replaced. Large eat in table space area that looks into family room that features a 2 - story brick GAS fireplace with hearth and mantel. Custom book case with electricity. Patio French door off family room to deck. Powder room with large mirror and granite counters. Upper entire level has new carpet, loft area that is perfect for an office, over looks family room. Bedroom 2 & 3 have walk in closets. Hall bathroom has granite counters, new floors and glass shower doors. Master bedroom sitting room (4th bedroom) has a built in ironing board. Master Bedroom has ceiling fan and incredible walk in closet. Master bath has been renovated with new granite counters, shower with 5 water sprays with 3 diveters. Rains shower and jacuzzi with jets and air bubbles. ALL THIS BEAUTY - Plus. Roof has been replaced, all new windows, garage doors, front door, storm door, patio door, Siding, Skylights, gutters and downspouts. House was converted to gas - Hot Water Heater & HVAC have been replaced.1,000 square feet basement that is a current wood working shop lit by 24, 8 foot fluorescent tubes. Built in storage racks and rough in plumbing. Move in Ready..
Location
State VA
County Loudoun
Zoning RESIDENTIAL
Direction North
Rooms
Other Rooms Living Room, Dining Room, Primary Bedroom, Bedroom 2, Bedroom 3, Bedroom 4, Kitchen, Family Room, Basement, Foyer, 2nd Stry Fam Ovrlk, Laundry, Workshop, Primary Bathroom
Basement Full, Rear Entrance, Unfinished, Walkout Stairs
Interior
Interior Features Breakfast Area, Built-Ins, Carpet, Ceiling Fan(s), Chair Railings, Crown Moldings, Family Room Off Kitchen, Floor Plan - Open, Formal/Separate Dining Room, Kitchen - Eat-In, Kitchen - Island, Kitchen - Table Space, Pantry, Skylight(s), Upgraded Countertops, Walk-in Closet(s), Window Treatments, Wood Floors
Heating Forced Air
Cooling Ceiling Fan(s), Central A/C
Flooring Carpet, Ceramic Tile, Hardwood
Fireplaces Number 1
Fireplaces Type Brick, Fireplace - Glass Doors, Gas/Propane, Mantel(s)
Equipment Cooktop, Dishwasher, Disposal, Dryer, Dryer - Electric, Exhaust Fan, Icemaker, Oven - Double, Refrigerator, Washer
Fireplace Y
Window Features Bay/Bow,Energy Efficient,Skylights,Screens
Appliance Cooktop, Dishwasher, Disposal, Dryer, Dryer - Electric, Exhaust Fan, Icemaker, Oven - Double, Refrigerator, Washer
Heat Source Natural Gas
Exterior
Exterior Feature Deck(s), Porch(es)
Parking Features Garage - Front Entry, Garage Door Opener
Garage Spaces 2.0
Utilities Available Cable TV
Amenities Available Common Grounds, Jog/Walk Path, Pool - Outdoor, Tennis Courts, Tot Lots/Playground
Water Access N
View Trees/Woods
Accessibility None
Porch Deck(s), Porch(es)
Attached Garage 2
Total Parking Spaces 2
Garage Y
Building
Lot Description Cul-de-sac, Front Yard, Landscaping, No Thru Street, Partly Wooded, Rear Yard, Trees/Wooded
Story 3+
Sewer Public Sewer
Water Public
Architectural Style Colonial
Level or Stories 3+
Additional Building Above Grade, Below Grade
Structure Type 2 Story Ceilings,Dry Wall
New Construction N
Schools
Elementary Schools Algonkian
Middle Schools River Bend
High Schools Potomac Falls
School District Loudoun County Public Schools
Others
HOA Fee Include Management,Pool(s),Snow Removal,Trash
Senior Community No
Tax ID 017268104000
Ownership Fee Simple
SqFt Source Assessor
Security Features Electric Alarm
Acceptable Financing Cash, Conventional, FHA, VA
Listing Terms Cash, Conventional, FHA, VA
Financing Cash,Conventional,FHA,VA
Special Listing Condition Standard
Read Less Info
Want to know what your home might be worth? Contact us for a FREE valuation!

Our team is ready to help you sell your home for the highest possible price ASAP

Bought with Michael W Elias Sr. • Century 21 Redwood Realty
GET MORE INFORMATION




