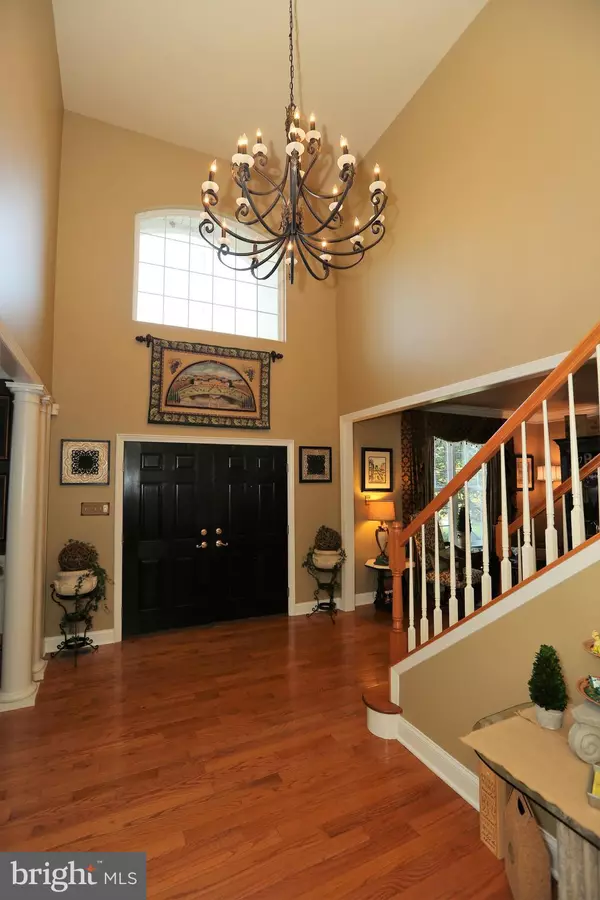For more information regarding the value of a property, please contact us for a free consultation.
Key Details
Sold Price $600,000
Property Type Single Family Home
Sub Type Detached
Listing Status Sold
Purchase Type For Sale
Square Footage 3,891 sqft
Price per Sqft $154
Subdivision Rosemont Estates
MLS Listing ID 1008170432
Sold Date 03/27/19
Style Colonial
Bedrooms 4
Full Baths 2
Half Baths 1
HOA Y/N N
Abv Grd Liv Area 3,891
Originating Board TREND
Year Built 2002
Annual Tax Amount $9,873
Tax Year 2018
Lot Size 1.000 Acres
Acres 1.0
Lot Dimensions 148
Property Description
You can see from the photos how much style this homeowner has! From the warm and inviting colors which compliment the home from room to room, to the gourmet kitchen full of cabinets with a granite island for entertaining, to the super-sized Master Suite which will be a welcoming Retreat for the new owners of this fabulous home! Seller had Stucco Inspection completed by Steve Hunn of Inspection Pros at the test passed, ask your agent to provide the written report. We asked the Sellers to tell us 10 favorite things about their home and they gave us 11, so here they are: 1- We love the master bedroom closet! It's an amazing storage space! 2- We love the kitchen with tons of cabinets and plenty of space to cook! 3- We enjoy the open concept of the kitchen flowing into the Great room. These are two of the rooms we have used the most. Very spacious, yet with a warm feel. 4- Our house is great for entertaining guests between the kitchen, dining room & Great room-lots of room so guests are free to roam! 5- We have enjoyed a lot of time on our beautiful paver patio which is truly our oasis filled with a wide variety of trees, shrubs & seasonal flowers. 6- We love all the storage space particularly in the garage with the high ceiling and lots of shelving. Plus there is an outdoor shed for outdoor items. 7- We enjoy the convenience of being close to 422 because we need access to the airport for business travel. We are close to the Wegman's shopping center, King of Prussia shopping, historic Valley Forge National Park, and the quaint revitalized town of Phoenixville. 8- We have so many great neighbors whom we will surely miss! 9- At the end of our busy days, our over-sized Master Bedroom suite with awesome Sitting Room is a welcoming haven where we love to relax! 10- The full basement with convenient outside entrance is great for ambient temperature storage, a excersize room and more! 11-The first floor office is an added plus for those who need a workspace at home like we did! This is a very well-maintained, very spacious, yet inviting, home which is sure to be one to see on your list!
Location
State PA
County Montgomery
Area Upper Providence Twp (10661)
Zoning R1
Rooms
Other Rooms Living Room, Dining Room, Primary Bedroom, Sitting Room, Bedroom 2, Bedroom 3, Kitchen, Family Room, Foyer, Bedroom 1, Laundry, Office
Basement Full, Unfinished, Outside Entrance
Interior
Interior Features Primary Bath(s), Kitchen - Island, Butlers Pantry, Ceiling Fan(s), Kitchen - Eat-In
Hot Water Natural Gas
Heating Forced Air
Cooling Central A/C
Flooring Wood, Fully Carpeted, Tile/Brick
Fireplaces Number 1
Fireplaces Type Gas/Propane
Equipment Cooktop, Built-In Range, Oven - Wall, Dishwasher, Disposal
Fireplace Y
Appliance Cooktop, Built-In Range, Oven - Wall, Dishwasher, Disposal
Heat Source Natural Gas
Laundry Main Floor
Exterior
Exterior Feature Patio(s)
Garage Inside Access, Garage Door Opener, Oversized
Garage Spaces 6.0
Utilities Available Cable TV
Water Access N
Roof Type Shingle
Accessibility None
Porch Patio(s)
Attached Garage 3
Total Parking Spaces 6
Garage Y
Building
Lot Description Rear Yard
Story 2
Sewer On Site Septic
Water Public
Architectural Style Colonial
Level or Stories 2
Additional Building Above Grade
Structure Type Cathedral Ceilings,9'+ Ceilings,High
New Construction N
Schools
School District Spring-Ford Area
Others
Senior Community No
Tax ID 61-00-04478-816
Ownership Fee Simple
SqFt Source Estimated
Security Features Security System
Acceptable Financing Conventional
Listing Terms Conventional
Financing Conventional
Special Listing Condition Standard
Read Less Info
Want to know what your home might be worth? Contact us for a FREE valuation!

Our team is ready to help you sell your home for the highest possible price ASAP

Bought with John R. Salkowski • The JRS Realty Group
GET MORE INFORMATION




