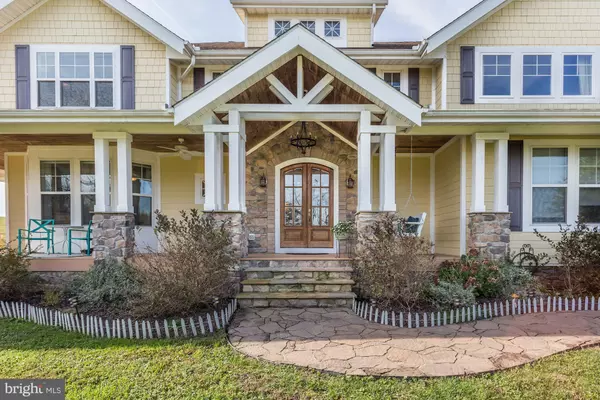For more information regarding the value of a property, please contact us for a free consultation.
Key Details
Sold Price $825,000
Property Type Single Family Home
Sub Type Detached
Listing Status Sold
Purchase Type For Sale
Square Footage 6,585 sqft
Price per Sqft $125
Subdivision None Available
MLS Listing ID MDCR100002
Sold Date 03/22/19
Style Craftsman
Bedrooms 4
Full Baths 4
Half Baths 1
HOA Y/N N
Abv Grd Liv Area 5,419
Originating Board BRIGHT
Year Built 2013
Annual Tax Amount $7,832
Tax Year 2018
Lot Size 3.080 Acres
Acres 3.08
Property Description
Stunning custom Craftsman home situated on over 3 acres in Westminster in a bucolic rural setting backing to a wildlife preservation area! Walk in to a Foyer featuring imported marble floors welcoming you into a gorgeous open area with gleaming hardwoods, open Great Room with vaulted ceilings and stone fireplace, Dining Area, and spacious custom Kitchen with state of the art stainless appliances, granite counters, and a large pantry! A spacious Bedroom with a connecting full bath is offered on the main level, as well as a private Office with fireplace and access to the wrap around porch. The Master Bedroom on the upper level features a luxurious attached bath with marble floors, separate vanities, and large soaking tub, as well as a private balcony! Across the bridge looking over the Great Room is a Sitting Area/Upper Level Rec Room with two adjoining Bedrooms and a custom full bath, as well as a spacious Laundry and additional stairs to the main level. The beautifully finished lower level offers ample space to relax, enjoy, and even has a separate Exercise Room! Don't forget outdoor living! From the wrap around front porch to the rear patio, there are many places to sit and enjoy the soothing views and wildlife! With four attached garage spaces and two spaces in the detached garage, parking is no problem here! The restored 1100 square foot Farm House is another awesome space that makes this property unique and welcoming! For more details, please see our features page in the documents, and enjoy the virtual and 3D tours!
Location
State MD
County Carroll
Zoning R
Rooms
Other Rooms Dining Room, Primary Bedroom, Bedroom 3, Bedroom 4, Kitchen, Family Room, Foyer, Bedroom 1, Exercise Room, Laundry, Office, Bathroom 2, Bathroom 3, Hobby Room, Primary Bathroom, Full Bath, Half Bath
Basement Connecting Stairway, Fully Finished, Walkout Stairs, Windows
Main Level Bedrooms 1
Interior
Interior Features Bar, Ceiling Fan(s), Combination Kitchen/Dining, Crown Moldings, Dining Area, Double/Dual Staircase, Entry Level Bedroom, Floor Plan - Open, Kitchen - Island, Kitchen - Gourmet, Primary Bath(s), Recessed Lighting, Skylight(s), Sprinkler System, Upgraded Countertops, Walk-in Closet(s), Wet/Dry Bar, Window Treatments, Wood Floors
Heating Heat Pump(s)
Cooling Central A/C
Flooring Hardwood, Marble, Laminated
Fireplaces Number 3
Fireplaces Type Fireplace - Glass Doors, Gas/Propane, Wood, Stone, Mantel(s)
Equipment Built-In Microwave, Cooktop, Dishwasher, Dryer, Exhaust Fan, Extra Refrigerator/Freezer, Oven - Wall, Oven - Double, Refrigerator, Stainless Steel Appliances, Washer, Water Heater
Fireplace Y
Appliance Built-In Microwave, Cooktop, Dishwasher, Dryer, Exhaust Fan, Extra Refrigerator/Freezer, Oven - Wall, Oven - Double, Refrigerator, Stainless Steel Appliances, Washer, Water Heater
Heat Source Electric
Laundry Upper Floor
Exterior
Exterior Feature Balcony, Patio(s), Porch(es), Wrap Around, Terrace
Parking Features Garage - Side Entry, Garage - Front Entry, Garage Door Opener, Inside Access, Oversized
Garage Spaces 6.0
Water Access N
View Trees/Woods, Scenic Vista, Pasture, Panoramic, Garden/Lawn
Roof Type Composite
Accessibility None
Porch Balcony, Patio(s), Porch(es), Wrap Around, Terrace
Attached Garage 4
Total Parking Spaces 6
Garage Y
Building
Lot Description Not In Development, Open, Partly Wooded, Private, Rural
Story 3+
Sewer On Site Septic
Water Well
Architectural Style Craftsman
Level or Stories 3+
Additional Building Above Grade, Below Grade
Structure Type 9'+ Ceilings,2 Story Ceilings,Cathedral Ceilings,Dry Wall
New Construction N
Schools
Elementary Schools Friendship Valley
Middle Schools Westminster
High Schools Westminster
School District Carroll County Public Schools
Others
Senior Community No
Tax ID 0707099797
Ownership Fee Simple
SqFt Source Assessor
Special Listing Condition Standard
Read Less Info
Want to know what your home might be worth? Contact us for a FREE valuation!

Our team is ready to help you sell your home for the highest possible price ASAP

Bought with Bryan James Sullivan • Long & Foster Real Estate, Inc.
GET MORE INFORMATION




