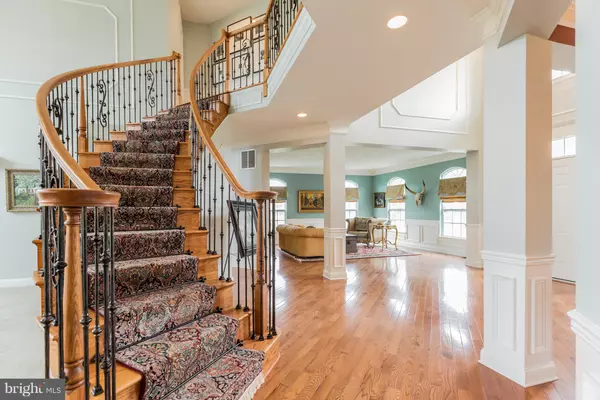For more information regarding the value of a property, please contact us for a free consultation.
Key Details
Sold Price $565,000
Property Type Single Family Home
Sub Type Detached
Listing Status Sold
Purchase Type For Sale
Square Footage 4,519 sqft
Price per Sqft $125
Subdivision Tesoro Estates
MLS Listing ID NJGL177482
Sold Date 02/25/19
Style Contemporary
Bedrooms 4
Full Baths 3
Half Baths 1
HOA Y/N N
Abv Grd Liv Area 4,519
Originating Board BRIGHT
Year Built 2006
Annual Tax Amount $19,325
Tax Year 2018
Lot Size 1.010 Acres
Acres 1.01
Property Description
This European Style Home is the best of BOTH worlds, your exquisite home in the country with privacy and unparalleled workmanship...nestled in a magnificent neighborhood where each home is its own work of art! As you approach this home, with lush manicured lawn on a cul-de-sac you will start to feel the anticipation. When you enter this dramatic and light filled entry you will NOT be disappointed. This breathtaking entry will leave you speechless! Featuring gleaming hardwood floors, a sweeping staircase with wrought iron spindles, voluminous ceilings with custom trim & a GORGEOUS crystal chandelier. Look straight ahead to the wall of windows around your very cozy fireplace... there are of course built-ins, under a two-story ceiling, that you will itch to merchandise :) The kitchen with custom cabinetry (the kind with soft whisper close) under cabinet LED lighting, large butler pantry, GRANITE counters, tile backsplash, large CUSTOM island with barstool seating...and would not be complete for the gourmet without STAINLESS STEEL appliances, BOSCH dishwasher, SUB-ZERO wine refrigerator, a WOLF range, & WOLF double-oven. The breakfast area of this kitchen boasts walls of windows and has a perfect view of your immaculate backyard you can gaze at while sipping your morning coffee. This creates a truly magical space... and there is so much more down here from the dining Room & living room with wainscoting and a wide-open floor plan so you can entertain everywhere effortlessly. Don't forget, the carpet through-out has been recently replaced along with the ENTIRE house freshly painted inside! All you need to do it pack your bags! Upstairs the Master Suite has a large sitting area, a tray ceiling, and walk-in closets. The Master bath has his & her vanities, a large tub and an AMAZING spa-like shower complete with a frameless glass doors. The other 3 bedrooms are all generously sized with plenty of room for everyone. The open walk-way upstairs allows you to overlook the gorgeous floor plan below. The basement with 9ft ceilings is ready for your final touches and boasts a walk-out ? exactly what you've been hoping for! Outside the 3 car garage has plenty of room for your toys! The materials used through-out this home create a warm atmosphere, with proper insulation, and you feel as if you are again transported to an amazing entertainment area that YOU will have to experience to believe. Don't wait, will not last long!
Location
State NJ
County Gloucester
Area Harrison Twp (20808)
Zoning R1
Rooms
Basement Full, Outside Entrance, Unfinished
Interior
Heating Forced Air
Cooling Central A/C
Heat Source Natural Gas
Exterior
Garage Inside Access, Garage Door Opener
Garage Spaces 3.0
Water Access N
Accessibility None
Attached Garage 3
Total Parking Spaces 3
Garage Y
Building
Story 2
Sewer On Site Septic
Water Well
Architectural Style Contemporary
Level or Stories 2
Additional Building Above Grade, Below Grade
New Construction N
Schools
Elementary Schools Pleasant Valley School
Middle Schools Clearview Regional M.S.
High Schools Clearview Regional H.S.
School District Clearview Regional Schools
Others
Senior Community No
Tax ID 08-00028-00001 09
Ownership Fee Simple
SqFt Source Assessor
Special Listing Condition Standard
Read Less Info
Want to know what your home might be worth? Contact us for a FREE valuation!

Our team is ready to help you sell your home for the highest possible price ASAP

Bought with Nancy L. Kowalik • Your Home Sold Guaranteed, Nancy Kowalik Group
GET MORE INFORMATION




