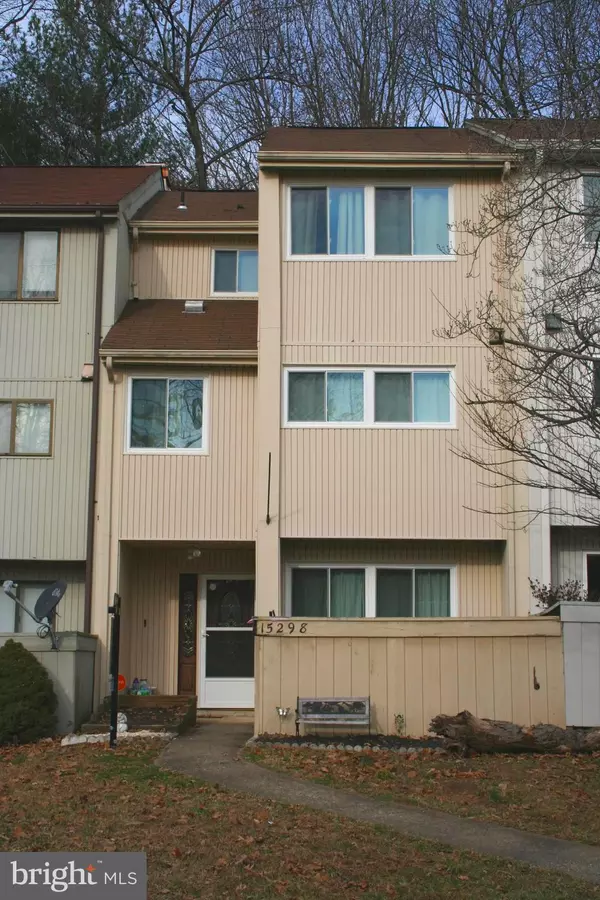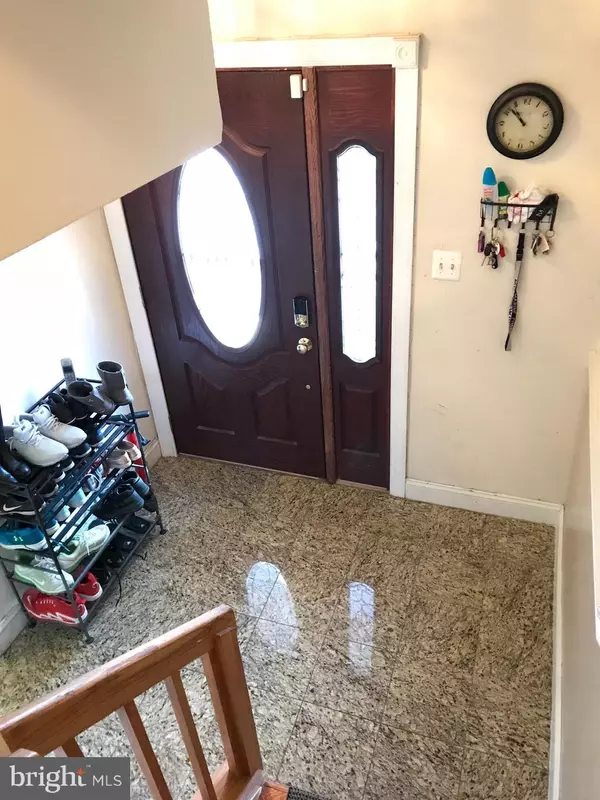For more information regarding the value of a property, please contact us for a free consultation.
Key Details
Sold Price $238,500
Property Type Townhouse
Sub Type Interior Row/Townhouse
Listing Status Sold
Purchase Type For Sale
Square Footage 1,845 sqft
Price per Sqft $129
Subdivision Rippon Landing
MLS Listing ID VAPW431938
Sold Date 03/18/19
Style Traditional
Bedrooms 3
Full Baths 3
Half Baths 1
HOA Fees $110/mo
HOA Y/N Y
Abv Grd Liv Area 1,320
Originating Board BRIGHT
Year Built 1979
Annual Tax Amount $2,986
Tax Year 2019
Lot Size 1,503 Sqft
Acres 0.03
Property Description
Spacious. Updated kitchen and baths. Newer roof, HVAC, water heater, windows, sump pump, and breaker box. 4th bonus room downstairs. Backs to trees. Close to community amenities. Located approximately 1 mile off I-95 in Rippon Landing, this townhome has 3 bedrooms and 3.5 baths and over 1800 sf of living space on 3 levels. Just off the spacious marble entry, there is a light-filled den/family room which leads to a hallway where you find the lower level full bath and laundry room. To the rear there is a bonus room that can be used as a playroom, gym, office or craft room. Walking up to the main living area you will see the dining area splits the large kitchen with the spacious living area that has a sliding glass door to the deck/rear yard which is fenced with storage shed. As the kitchen has a large island/peninsula, there is ample workspace for meal preparation and storage. This level also has a powder room for convenience. The 3rd floor has the three bedrooms which include a master bath en suite. This owner decided to put their money into the MAJOR systems that improved the home: Roofwater heater windows, and HVAC. They did not replace the bedroom closet doors the previous owner removed. Also, this home backs to trees and is across the street from the playground, jog path and tennis courts. Animals are welcome here. The community pool and management office are just around the corner. Just over a mile away is the new shopping center Stonebridge at Potomac Towne Center which provides many known brand stores. There is also a Wegmans, restaurants, banks and all of the other typical amenities you would expect to have access to in a thriving community. Have your agent schedule a showing this week or come visit our open house this Sunday 2/17. Thanks for considering.
Location
State VA
County Prince William
Zoning RPC
Rooms
Other Rooms Living Room, Dining Room, Primary Bedroom, Bedroom 2, Kitchen, Family Room, Breakfast Room, Bedroom 1, Bonus Room
Basement Full, Daylight, Full, Front Entrance, Fully Finished, Heated, Interior Access, Sump Pump
Interior
Interior Features Attic, Breakfast Area, Carpet, Chair Railings, Combination Kitchen/Dining, Dining Area, Floor Plan - Open, Kitchen - Eat-In, Kitchen - Island, Kitchen - Table Space, Primary Bath(s), Upgraded Countertops, Window Treatments
Heating Heat Pump(s)
Cooling Central A/C
Flooring Carpet, Other
Fireplaces Number 1
Fireplaces Type Fireplace - Glass Doors
Equipment Dishwasher, Disposal, Dryer, Exhaust Fan, Icemaker, Oven/Range - Electric, Range Hood, Refrigerator, Stove, Washer, Water Heater
Fireplace Y
Appliance Dishwasher, Disposal, Dryer, Exhaust Fan, Icemaker, Oven/Range - Electric, Range Hood, Refrigerator, Stove, Washer, Water Heater
Heat Source Electric
Exterior
Exterior Feature Deck(s), Patio(s)
Garage Spaces 2.0
Amenities Available Common Grounds, Community Center, Jog/Walk Path, Pool - Outdoor, Tennis Courts, Tot Lots/Playground
Water Access N
View Trees/Woods, Street
Roof Type Asphalt
Accessibility None
Porch Deck(s), Patio(s)
Total Parking Spaces 2
Garage N
Building
Story 3+
Sewer Public Sewer
Water Public
Architectural Style Traditional
Level or Stories 3+
Additional Building Above Grade, Below Grade
Structure Type Dry Wall
New Construction N
Schools
Elementary Schools Leesylvania
Middle Schools Rippon
High Schools Freedom
School District Prince William County Public Schools
Others
HOA Fee Include Pool(s),Common Area Maintenance,Management,Recreation Facility,Reserve Funds,Road Maintenance,Snow Removal
Senior Community No
Tax ID 8391-41-1828
Ownership Fee Simple
SqFt Source Assessor
Special Listing Condition Standard
Read Less Info
Want to know what your home might be worth? Contact us for a FREE valuation!

Our team is ready to help you sell your home for the highest possible price ASAP

Bought with Signe B Yates • Long & Foster Real Estate, Inc.
GET MORE INFORMATION




