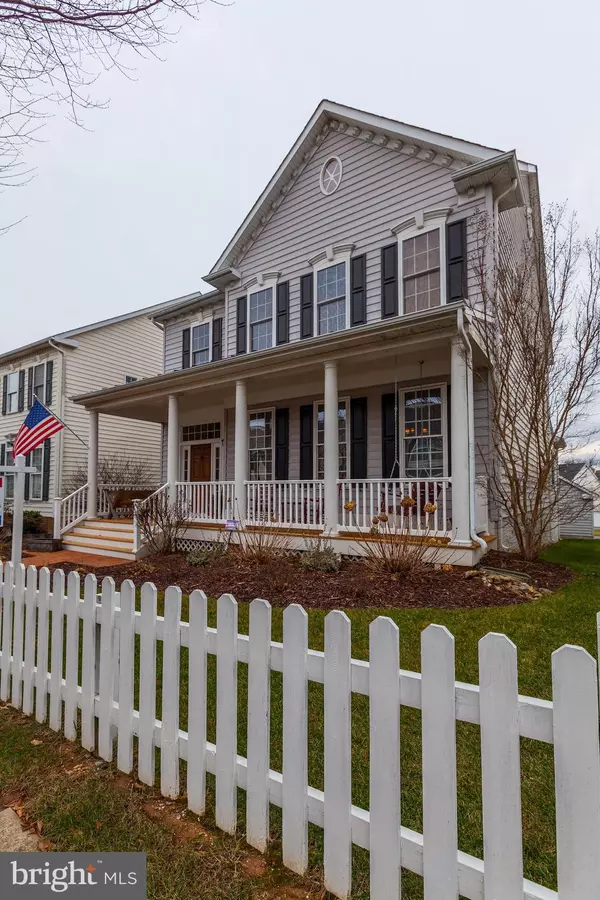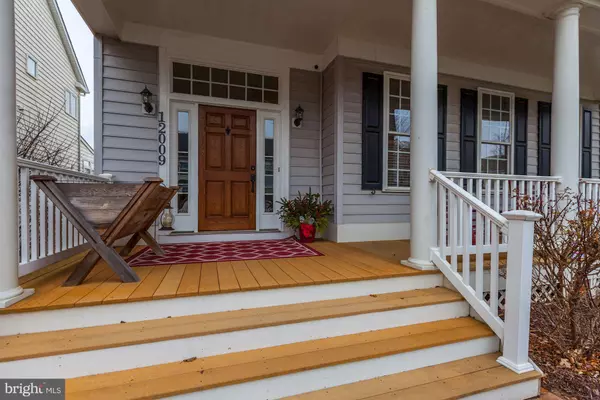For more information regarding the value of a property, please contact us for a free consultation.
Key Details
Sold Price $640,000
Property Type Single Family Home
Sub Type Detached
Listing Status Sold
Purchase Type For Sale
Square Footage 3,041 sqft
Price per Sqft $210
Subdivision Greenway Village
MLS Listing ID MDMC487108
Sold Date 03/18/19
Style Colonial
Bedrooms 4
Full Baths 3
Half Baths 1
HOA Fees $83/mo
HOA Y/N Y
Abv Grd Liv Area 3,041
Originating Board BRIGHT
Year Built 2005
Annual Tax Amount $5,943
Tax Year 2019
Lot Size 5,553 Sqft
Acres 0.13
Property Description
Beautifully decorated 4BR | 3.5 BA single family home with covered porch & upgrade galore. Bonus features include main level office, recently updated gourmet chef's kitchen with island, Viking professional appliance, quartz countertops and butler's pantry. Kitchen & breakfast are open to family room with fireplace. Hardwood on main and bedroom levels. Master suite with sitting room, walkout basement finished in 2017 includes recreation room, media room, bonus room with barn door and custom entryway with storage. Spacious Trex deck overlooks backyard. Close walking distance to tot lot and community pool.
Location
State MD
County Montgomery
Zoning PD4
Rooms
Other Rooms Living Room, Dining Room, Sitting Room, Family Room, Media Room, Bonus Room
Basement Fully Finished, Interior Access, Outside Entrance, Walkout Level
Interior
Interior Features Breakfast Area, Carpet, Family Room Off Kitchen, Formal/Separate Dining Room, Kitchen - Island
Hot Water Natural Gas
Heating Forced Air
Cooling Central A/C
Flooring Carpet, Hardwood
Fireplaces Number 1
Equipment Built-In Microwave, Built-In Range, Dishwasher, Disposal, Freezer, Exhaust Fan, Oven - Wall, Oven/Range - Gas, Refrigerator, Dryer, Washer
Furnishings No
Appliance Built-In Microwave, Built-In Range, Dishwasher, Disposal, Freezer, Exhaust Fan, Oven - Wall, Oven/Range - Gas, Refrigerator, Dryer, Washer
Heat Source Natural Gas
Laundry Main Floor
Exterior
Exterior Feature Deck(s), Porch(es)
Parking Features Garage Door Opener
Garage Spaces 4.0
Fence Decorative, Partially
Water Access N
Roof Type Shingle,Asphalt
Accessibility Other
Porch Deck(s), Porch(es)
Total Parking Spaces 4
Garage Y
Building
Story 3+
Sewer Public Sewer
Water Public
Architectural Style Colonial
Level or Stories 3+
Additional Building Above Grade, Below Grade
New Construction N
Schools
Elementary Schools Cedar Grove
Middle Schools Rocky Hill
High Schools Clarksburg
School District Montgomery County Public Schools
Others
Senior Community No
Tax ID 160203424617
Ownership Fee Simple
SqFt Source Estimated
Acceptable Financing FHA, Conventional, Cash, FNMA, VA
Listing Terms FHA, Conventional, Cash, FNMA, VA
Financing FHA,Conventional,Cash,FNMA,VA
Special Listing Condition Standard
Read Less Info
Want to know what your home might be worth? Contact us for a FREE valuation!

Our team is ready to help you sell your home for the highest possible price ASAP

Bought with Vicki K Reyes • RE/MAX Realty Centre, Inc.
GET MORE INFORMATION




