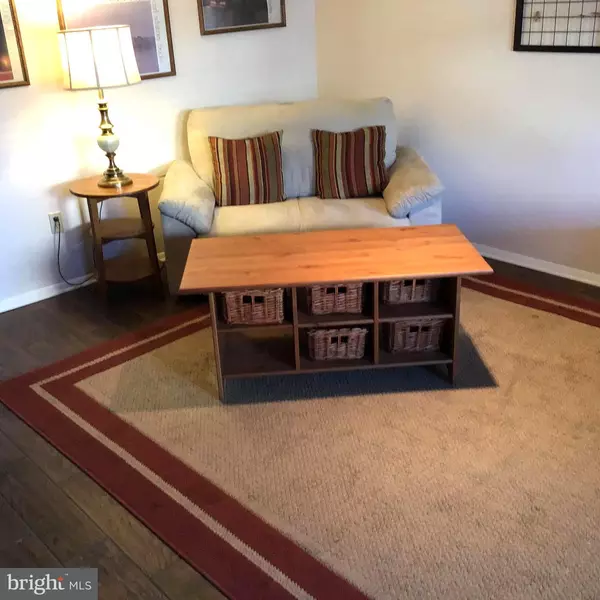For more information regarding the value of a property, please contact us for a free consultation.
Key Details
Sold Price $250,000
Property Type Single Family Home
Sub Type Twin/Semi-Detached
Listing Status Sold
Purchase Type For Sale
Square Footage 1,533 sqft
Price per Sqft $163
Subdivision Ambler
MLS Listing ID PAMC474052
Sold Date 03/15/19
Style AirLite
Bedrooms 3
Full Baths 1
Half Baths 1
HOA Y/N N
Abv Grd Liv Area 1,260
Originating Board BRIGHT
Year Built 1962
Annual Tax Amount $3,097
Tax Year 2020
Lot Size 2,314 Sqft
Acres 0.05
Property Description
Welcome to 144 Rosemary Avenue in Ambler Borough...your new, comfortable and warm home! Great things continue to happen in Ambler and this home is close to everything! And if you thought you couldn't afford a property in this hot area, think again! In fact, many affordable loan programs make this an ideal home for first-time home buyers. There are very few homes currently for sale in the Borough under $250k, so here is your big opportunity to purchase a very bright, pleasant and move-in ready home. The Lower level is accessible by the door right off the driveway. Enter into the finished space that features a spacious Family Room with bay window, Powder Room (renovated appr. 2 years ago) and a utility closet. The Family Room is large enough to have multiple uses and provides extra living space in addition to the square footage stated on the MLS (1,260 SF). Just through the Family Room door is an unfinished area that includes a full shower (separate from the Powder Room), the washer and dryer, a utility sink, plenty of storage and a door to the back yard. The Main Level features an open floor plan with hardwood floors throughout and enough windows that allow for a very bright and airy feel! Here you will find the spacious Living Room, the main entrance and a coat closet, the formal Dining Room with a linen closet and a new chandelier (included), and an eat-in Kitchen. The Kitchen features plenty of cabinet space, a ceiling fan, recessed lighting, gas cooking, a new range hood and an Andersen sliding door leading to a balcony overlooking the back yard. The Second Level features a brand-new, completely renovated full bath, 3 bedrooms all with wall-to-wall carpet, hardwood floors in the hallway (and possibly under the carpet in the bedrooms) and a linen closet. Bedroom #2 has built-in bunk beds. In terms of systems, a new Rheem heating and air conditioning system was installed in November, 2017, there are several replacement windows and a newer gas hot water heater (2015). The location is ideal! Situated just TWO blocks from the Septa Train Station (Lansdale/Doylestown line) and downtown Ambler with its excellent Walk Score of 89! You will be minutes from where all of the fabulous restaurants, shops and entertainment are located, like the Act II Playhouse, the Ambler Theater, Farmers' Market and Weavers Way co-op (and no, you don't have to be a member to shop there). You're also 5 minutes from Temple University's Ambler Campus and minutes from Rt. 309, the PA Turnpike and Routes 76 and 476. Be moved-in just in time for all the outdoor summer, and winter, community events; such as, the annual Ambler Auto Show, Ambler Arts and Music Festival, Bike Night and the Holiday Parade, to name a few. So close to great parks like the Ambler Borough Park, Loch Alsh Park and Chester Robbins Park. Check out amblermainstreet.com for more helpful information on the town, businesses and events. This terrific twin has much to offer: affordable living, excellent value for the price, low taxes and is located in the highly-ranked and highly-regarded Wissahickon School District! Schedule your showing today!!
Location
State PA
County Montgomery
Area Ambler Boro (10601)
Zoning R2
Direction West
Rooms
Other Rooms Living Room, Dining Room, Bedroom 2, Bedroom 3, Kitchen, Family Room, Bedroom 1, Bathroom 1
Interior
Interior Features Formal/Separate Dining Room, Kitchen - Eat-In
Hot Water 60+ Gallon Tank
Heating Forced Air, Baseboard - Electric
Cooling Central A/C
Flooring Carpet, Laminated, Hardwood
Equipment Exhaust Fan, Oven - Self Cleaning, Range Hood, Water Heater, Washer, Dryer
Furnishings No
Fireplace N
Window Features Bay/Bow,Casement,Replacement,Double Pane
Appliance Exhaust Fan, Oven - Self Cleaning, Range Hood, Water Heater, Washer, Dryer
Heat Source Natural Gas, Electric
Laundry Lower Floor
Exterior
Exterior Feature Balcony
Garage Spaces 1.0
Fence Wood
Utilities Available Cable TV Available
Water Access N
Roof Type Pitched
Accessibility None
Porch Balcony
Road Frontage Boro/Township
Total Parking Spaces 1
Garage N
Building
Story 2
Foundation Concrete Perimeter
Sewer Public Sewer
Water Public
Architectural Style AirLite
Level or Stories 2
Additional Building Above Grade, Below Grade
New Construction N
Schools
Elementary Schools Shady Grove
Middle Schools Wissahickon
High Schools Wissahickon Senior
School District Wissahickon
Others
Senior Community No
Tax ID 01-00-04276-007
Ownership Fee Simple
SqFt Source Assessor
Acceptable Financing Cash, Conventional, FHA, VA
Listing Terms Cash, Conventional, FHA, VA
Financing Cash,Conventional,FHA,VA
Special Listing Condition Standard
Read Less Info
Want to know what your home might be worth? Contact us for a FREE valuation!

Our team is ready to help you sell your home for the highest possible price ASAP

Bought with Cheryl A Brown • BHHS Fox & Roach-Blue Bell
GET MORE INFORMATION




