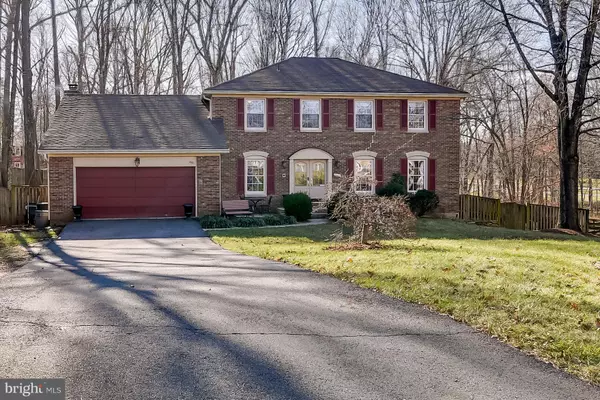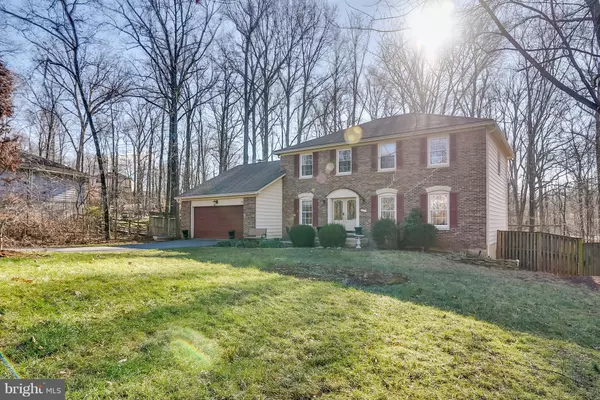For more information regarding the value of a property, please contact us for a free consultation.
Key Details
Sold Price $575,000
Property Type Single Family Home
Sub Type Detached
Listing Status Sold
Purchase Type For Sale
Square Footage 3,510 sqft
Price per Sqft $163
Subdivision Countryside
MLS Listing ID VALO268066
Sold Date 03/15/19
Style Colonial
Bedrooms 6
Full Baths 3
Half Baths 1
HOA Fees $71/mo
HOA Y/N Y
Abv Grd Liv Area 2,481
Originating Board BRIGHT
Year Built 1983
Annual Tax Amount $5,916
Tax Year 2019
Lot Size 0.570 Acres
Acres 0.57
Property Description
This is a well maintained 6 bedroom , 3 1/2 bath home in a very desirable community/school location at an affordable price! Other houses list well over $600,000 in the same neighborhood, this is your chance to put your finishing touches on this beauty! You might have lost all hope that you would find a private, large fenced-in back yard with mature trees, where pets and children can safely run and play while you watch the deer go by...custom built visually pleasing playground equipment will transfer with property! As one of the largest yards in the neighborhood, this lot will make your spacious yard dreams a reality. When walking into the double front doors you will notice the home office with custom built ins overlooking the front yard, which conveniently enables you to work from home while watching for packages and visitors. Also connected to the foyer is a spacious second sitting room/formal living room that opens into the dining room, making the flow of entertainment effortless. A large powder room, in a well designed, middle of the main floor location welcomes your family and guest. A well maintained kitchen overlooks your show stopper backyard and has an open floor plan which is connected to the family room and eat-in kitchen. Family room has a centered wood burning fireplace that would beckon holiday and winter nostalgia from any scrooge. Head down the stairs to your private basement haven. A space you could consider sharing with your in-laws and visitors, enabling them to enjoy a private living quarters equipped with a full size bedroom, bathroom and spacious living room. Would also be a perfectly designed large playroom and nanny live in space! The possibilities are endless! Basement has normal ceiling heights and lots of natural light. Double basement doors lead out onto a small patio where you once again find yourself in the glorious back yard. Basement living room leads into meticulously maintained workshop where you have ample space to keep your tools and crafts. Plumbing and hot water heater are clean and rust free. They have been under service warranties for more than 90% of the life of this home. House already has natural gas! You will notice a lot of comparable houses do not yet have natural gas...the cost to run those lines can be many thousands! Community has pools, tennis courts and walking trails for a very reasonable $71 per month!House is priced competitively as sellers recognize updates are needed to carpet and paint. Sellers have already obtained estimates to do carpet and paint and they have taken the cost of those things into consideration and priced the home accordingly. New carpeting has been priced at $5,000, increasing the area of wood floors in main living space has been priced at $3,500. Painting of the ENTIRE house, is priced at $6,500. Estimates and contractor information is available upon request. Front of house has some cracks in brick from settling. This has been repaired and looked at by a structural engineer. Letter from engineer and further details is provided in listing documents. Work is warrantied through 2031. No further adjustments are needed.
Location
State VA
County Loudoun
Zoning PDH3
Rooms
Basement Full
Main Level Bedrooms 1
Interior
Hot Water Natural Gas
Heating Forced Air
Cooling Central A/C, Ceiling Fan(s)
Fireplaces Number 1
Fireplaces Type Gas/Propane
Equipment Built-In Microwave, Dishwasher, Disposal, Dryer, Humidifier, Icemaker, Refrigerator, Oven/Range - Electric, Washer
Fireplace Y
Appliance Built-In Microwave, Dishwasher, Disposal, Dryer, Humidifier, Icemaker, Refrigerator, Oven/Range - Electric, Washer
Heat Source Natural Gas
Exterior
Parking Features Garage Door Opener, Garage - Front Entry
Garage Spaces 2.0
Fence Wood
Water Access N
View Trees/Woods
Accessibility None
Attached Garage 2
Total Parking Spaces 2
Garage Y
Building
Story 2
Sewer Public Sewer
Water Public
Architectural Style Colonial
Level or Stories 2
Additional Building Above Grade, Below Grade
New Construction N
Schools
Elementary Schools Algonkian
Middle Schools River Bend
High Schools Potomac Falls
School District Loudoun County Public Schools
Others
Senior Community No
Tax ID 028395523000
Ownership Fee Simple
SqFt Source Estimated
Special Listing Condition Standard
Read Less Info
Want to know what your home might be worth? Contact us for a FREE valuation!

Our team is ready to help you sell your home for the highest possible price ASAP

Bought with Sarah Sfreddo • Samson Properties
GET MORE INFORMATION




