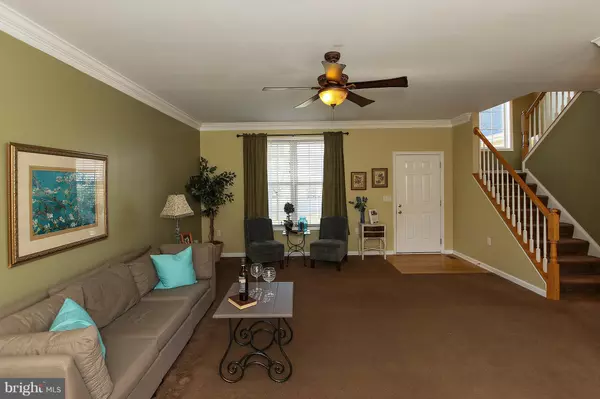For more information regarding the value of a property, please contact us for a free consultation.
Key Details
Sold Price $222,500
Property Type Single Family Home
Sub Type Detached
Listing Status Sold
Purchase Type For Sale
Square Footage 2,205 sqft
Price per Sqft $100
Subdivision Crestfield
MLS Listing ID WVBE124392
Sold Date 03/15/19
Style Colonial
Bedrooms 3
Full Baths 2
Half Baths 1
HOA Fees $10/ann
HOA Y/N Y
Abv Grd Liv Area 1,845
Originating Board BRIGHT
Year Built 2006
Annual Tax Amount $1,429
Tax Year 2018
Lot Size 8,276 Sqft
Acres 0.19
Property Description
Lovely 3 level home just minutes from I-81 and Rt 9 for easy commuting features charming curb appeal and lots of custom upgrades. Bright, open floor plan offers a spacious living area, formal dining room with tray ceiling and eye catching trim detail, large kitchen with convenient center island and upgraded stainless steel appliances, oversized master bedroom with a deep walk in closet and built-in storage, ensuite master bath with jetted tub & separate shower, and a unique lower level boasting a custom dry bar with built-in storage, and a cozy seating area; perfect for entertaining! Newly updated HVAC, water heater and water softening system. MOVE-IN READY!
Location
State WV
County Berkeley
Zoning 101
Direction East
Rooms
Other Rooms Living Room, Dining Room, Primary Bedroom, Bedroom 2, Bedroom 3, Kitchen, Family Room
Basement Partially Finished
Interior
Interior Features Breakfast Area, Carpet, Ceiling Fan(s), Chair Railings, Crown Moldings, Floor Plan - Open, Formal/Separate Dining Room, Kitchen - Island, Walk-in Closet(s), Window Treatments, Built-Ins
Heating Heat Pump(s)
Cooling Central A/C
Equipment Built-In Microwave, Dishwasher, Disposal, Dryer, Icemaker, Refrigerator, Stainless Steel Appliances, Stove, Washer, Water Heater, Humidifier, Water Conditioner - Owned
Fireplace N
Appliance Built-In Microwave, Dishwasher, Disposal, Dryer, Icemaker, Refrigerator, Stainless Steel Appliances, Stove, Washer, Water Heater, Humidifier, Water Conditioner - Owned
Heat Source Electric
Exterior
Exterior Feature Deck(s), Porch(es), Patio(s)
Parking Features Inside Access
Garage Spaces 2.0
Water Access N
Accessibility None
Porch Deck(s), Porch(es), Patio(s)
Attached Garage 2
Total Parking Spaces 2
Garage Y
Building
Story 3+
Sewer Public Sewer
Water Public
Architectural Style Colonial
Level or Stories 3+
Additional Building Above Grade, Below Grade
New Construction N
Schools
Elementary Schools Berkeley Hghts
Middle Schools Martinsburg S
High Schools Martinsburg
School District Berkeley County Schools
Others
Senior Community No
Tax ID 0115A006400000000
Ownership Fee Simple
SqFt Source Assessor
Special Listing Condition Standard
Read Less Info
Want to know what your home might be worth? Contact us for a FREE valuation!

Our team is ready to help you sell your home for the highest possible price ASAP

Bought with Richard E Conner Jr. • Century 21 Sterling Realty
GET MORE INFORMATION




