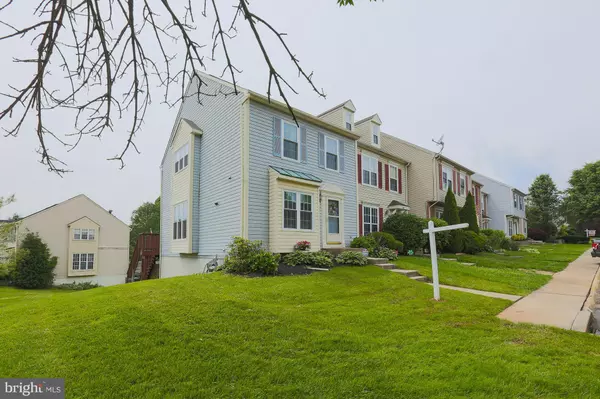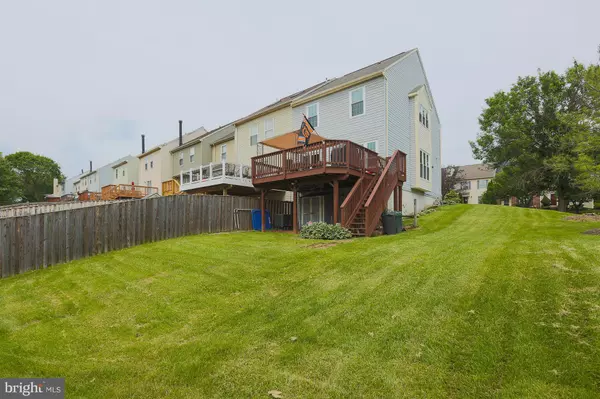For more information regarding the value of a property, please contact us for a free consultation.
Key Details
Sold Price $215,000
Property Type Townhouse
Sub Type End of Row/Townhouse
Listing Status Sold
Purchase Type For Sale
Square Footage 1,748 sqft
Price per Sqft $122
Subdivision Constant Friendship
MLS Listing ID MDHR180076
Sold Date 03/15/19
Style Colonial
Bedrooms 3
Full Baths 2
Half Baths 1
HOA Fees $64/mo
HOA Y/N Y
Abv Grd Liv Area 1,448
Originating Board BRIGHT
Year Built 1988
Annual Tax Amount $2,163
Tax Year 2018
Lot Size 2,500 Sqft
Acres 0.06
Property Description
Pride of ownership shines throughout this spacious end of group home in Constant Friendship. Enjoy the open floorplan w/ almost 1450 sq ft of living space + the fully finished lower lvl. Recent upgrades include: Energy efficient triple pane windows & sliders, HVAC (2016), stainless steel appliances, newer flooring throughout the main lvl, new shower & fresh paint in main bath. Lower lvl contains a family room perfect for relaxing and/or entertaining, full bath, pellet stove & walkout lvl to your open backyard. Convenient location for dining, shopping & easy access to I-95. A must see for sure!
Location
State MD
County Harford
Zoning R3
Rooms
Other Rooms Living Room, Dining Room, Kitchen, Family Room
Basement Fully Finished, Walkout Level
Interior
Interior Features Attic, Carpet, Ceiling Fan(s), Dining Area, Floor Plan - Open, Kitchen - Eat-In, Pantry, Recessed Lighting, Stall Shower, Wood Stove
Hot Water Electric
Heating Heat Pump(s)
Cooling Central A/C, Ceiling Fan(s)
Flooring Carpet, Ceramic Tile, Laminated
Equipment Dishwasher, Disposal, Dryer - Electric, Icemaker, Microwave, Range Hood, Refrigerator, Stainless Steel Appliances, Stove, Water Heater, Washer
Fireplace N
Window Features Triple Pane,Energy Efficient,Replacement
Appliance Dishwasher, Disposal, Dryer - Electric, Icemaker, Microwave, Range Hood, Refrigerator, Stainless Steel Appliances, Stove, Water Heater, Washer
Heat Source Electric
Laundry Basement
Exterior
Exterior Feature Deck(s)
Utilities Available Under Ground
Water Access N
Roof Type Shingle
Street Surface Paved
Accessibility None
Porch Deck(s)
Road Frontage City/County
Garage N
Building
Lot Description Open
Story 3+
Sewer Public Sewer
Water Public
Architectural Style Colonial
Level or Stories 3+
Additional Building Above Grade, Below Grade
Structure Type Dry Wall
New Construction N
Schools
Elementary Schools Abingdon
School District Harford County Public Schools
Others
HOA Fee Include Common Area Maintenance,Management,Trash,Other
Senior Community No
Tax ID 01-192078
Ownership Fee Simple
SqFt Source Estimated
Security Features Security System
Horse Property N
Special Listing Condition Standard
Read Less Info
Want to know what your home might be worth? Contact us for a FREE valuation!

Our team is ready to help you sell your home for the highest possible price ASAP

Bought with Milena Pomocka • Long & Foster Real Estate, Inc.
GET MORE INFORMATION




