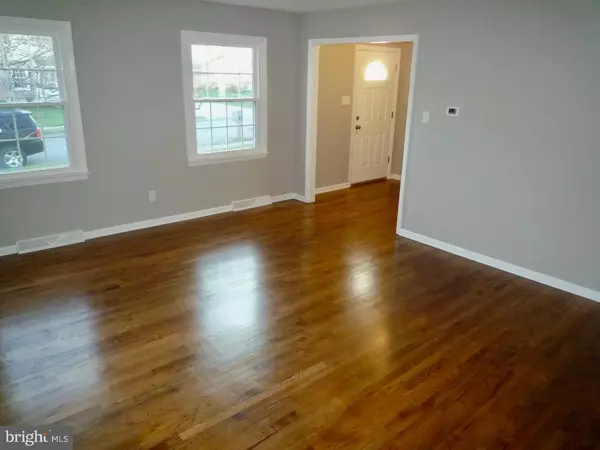For more information regarding the value of a property, please contact us for a free consultation.
Key Details
Sold Price $405,000
Property Type Single Family Home
Sub Type Detached
Listing Status Sold
Purchase Type For Sale
Square Footage 2,250 sqft
Price per Sqft $180
Subdivision Cardiff
MLS Listing ID DENC224666
Sold Date 03/14/19
Style Cape Cod
Bedrooms 5
Full Baths 2
Half Baths 1
HOA Y/N N
Abv Grd Liv Area 2,250
Originating Board TREND
Year Built 1966
Annual Tax Amount $2,839
Tax Year 2017
Lot Size 10,019 Sqft
Acres 0.23
Lot Dimensions 80X125
Property Description
Another "STUNNING" renovation! This spacious,2-sty Colonial brick home w/ 4-5Brs/2.5Bas & 2-car garage,has been fully remodeled w/ tasteful color schemes & quality products/craftmanship thru out! Dimensional roof,brand new windows,updated plumbing & electric,all new 6-panel colonial interior doors w/nickel hardware,brand new Kitchen & all baths,refinished all HWs & freshly painted throughout! Let the excitement of seeing this home begin w/ the brand new blacktop double driveway,tidy landscaping w/mature trees surrounding the home,brilliant black shutters & front door w/ storm door! Entry at the Foyer featuring double coat closet,great space,natural light,HW staircase & solid wood trim. To the Right is the massive formal LR offering lots of natural light & double sized opening from the Foyer & leads into the spacious Dining Rm for all of your special-occasions & gatherings,complete w/ hand crafted custom molding & chair rail,double rear windows & side window for loads of light! The amazing new Kit features 42" white cabinets w/ crown moldings & soft-close hinges,tile backsplash,granite counters,Brand new SS appls,under-mount sink,wood-look tile fls,recessed & pendent lighting,ceiling fan rough-in & half-wall opening w/ granite counter/bar seating overlooking the Family Rm for a great open floor plan! The Family Rm offers gleaming HWs,recessed lighting w/ ceiling fan rough-in,beautiful brick front/floor-to-ceiling wood burning FP w/ slate hearth & wood mantel,convenient inside access to garage & rear door w/ glass panes for light & access to the backyard. There's a full bath w/ J/J access from the Foyer to the 1st fl Br featuring tile fls,luxury tiled shower w/ trackless glass door & granite vanity. Upstairs,the Master Br features loads of natural light,gleaming HWs,recessed lighting,9x8 rear sitting room w/ double closet & a front bump out betw dormers for added space! The 2 add'l spacious BRs also feature gleaming HWs,great closet space,plenty of natural light & center mounted nickel light fixtures. New full bath w/ fully tiled tub/shower,wood-look tile fls,gorgeous double vanity sink w/ lots of storage & beautiful chrome finishings! Want more? How about the enormous refinished basement featuring a lg Media Rm w/recessed lighting & brand new carpet,a 5th Br/Bonus Rm w/ huge double closet & rear access door to hallway for accessing the updated Powder Rm or separate unfin laundry/utility Rm! See it! Love it! Buy it! Listing agent has investment/interest in property.
Location
State DE
County New Castle
Area Brandywine (30901)
Zoning NC10
Rooms
Other Rooms Living Room, Dining Room, Primary Bedroom, Bedroom 2, Bedroom 3, Kitchen, Family Room, Bedroom 1, Other, Attic
Basement Full
Main Level Bedrooms 1
Interior
Interior Features Stall Shower, Breakfast Area
Hot Water Natural Gas
Heating Forced Air
Cooling Central A/C
Flooring Wood, Fully Carpeted, Vinyl, Tile/Brick
Fireplaces Number 1
Fireplaces Type Brick
Fireplace Y
Window Features Energy Efficient
Heat Source Natural Gas
Laundry Basement
Exterior
Parking Features Inside Access
Garage Spaces 5.0
Water Access N
Roof Type Pitched,Shingle
Accessibility None
Attached Garage 2
Total Parking Spaces 5
Garage Y
Building
Lot Description Front Yard, Rear Yard, SideYard(s)
Story 2
Foundation Concrete Perimeter
Sewer Public Sewer
Water Public
Architectural Style Cape Cod
Level or Stories 2
Additional Building Above Grade
New Construction N
Schools
Elementary Schools Hanby
Middle Schools Springer
High Schools Concord
School District Brandywine
Others
Senior Community No
Tax ID 06-041.00-093
Ownership Fee Simple
SqFt Source Assessor
Acceptable Financing Conventional, VA, FHA 203(b)
Listing Terms Conventional, VA, FHA 203(b)
Financing Conventional,VA,FHA 203(b)
Special Listing Condition Standard
Read Less Info
Want to know what your home might be worth? Contact us for a FREE valuation!

Our team is ready to help you sell your home for the highest possible price ASAP

Bought with Matt Fish • Keller Williams Realty Wilmington
GET MORE INFORMATION




