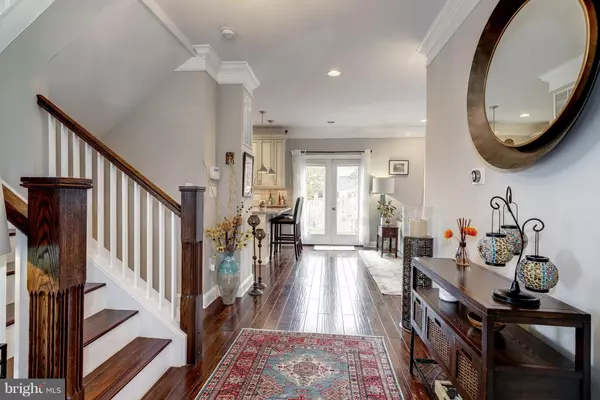For more information regarding the value of a property, please contact us for a free consultation.
Key Details
Sold Price $870,000
Property Type Single Family Home
Sub Type Detached
Listing Status Sold
Purchase Type For Sale
Square Footage 2,727 sqft
Price per Sqft $319
Subdivision Quaker Park Estates
MLS Listing ID VAAX161872
Sold Date 03/12/19
Style Craftsman,Colonial
Bedrooms 3
Full Baths 4
HOA Y/N N
Abv Grd Liv Area 1,902
Originating Board BRIGHT
Year Built 1950
Annual Tax Amount $8,086
Tax Year 2018
Lot Size 7,758 Sqft
Acres 0.18
Property Description
Welcome to this charming fully renovated craftsman / colonial home in the Quaker Park Estates community featuring an open floor plan concept on three levels perfect for entertaining as well as comfortable living. Formal dining room, designer kitchen custom cabientry with granite countertops, stainless steel appliances and center island. Sun-filled adjoining family room with sliding glass door leads to large custom deck with automatic retractable awning and leveled yard. The home features designer hardwood floors, recess lighting and energy efficacy double pane windows and appliances throughout.The upper level features three well proportioned bedrooms and two full baths with seperate laundry room.Fully finished lower level with spacious recreation room, full bath and ample storage. Walkout stairs to leading to a fully fenced rear-yard. The private driveway and 1 car garage with high ceilings allowing ample storage space. Conveniently located near Fort Williams park, Shoppes of Foxchase, minutes to old town Alexandria, DC, metro, Reagan National Airport and more.
Location
State VA
County Alexandria City
Zoning R 8
Rooms
Basement Daylight, Partial, Fully Finished, Rear Entrance, Walkout Stairs, Windows, Sump Pump
Interior
Interior Features Ceiling Fan(s), Crown Moldings, Floor Plan - Open, Family Room Off Kitchen, Formal/Separate Dining Room, Kitchen - Eat-In, Kitchen - Island, Kitchen - Table Space, Recessed Lighting, Walk-in Closet(s), Window Treatments, Wood Floors
Heating Forced Air, Zoned
Cooling Central A/C
Flooring Hardwood, Carpet, Ceramic Tile
Equipment Built-In Microwave, Dishwasher, Disposal, Dryer, Exhaust Fan, Oven/Range - Gas, Range Hood, Refrigerator, Stainless Steel Appliances, Washer, Water Heater
Fireplace N
Window Features Double Pane,Energy Efficient,Screens
Appliance Built-In Microwave, Dishwasher, Disposal, Dryer, Exhaust Fan, Oven/Range - Gas, Range Hood, Refrigerator, Stainless Steel Appliances, Washer, Water Heater
Heat Source Natural Gas
Laundry Upper Floor, Washer In Unit, Dryer In Unit
Exterior
Exterior Feature Deck(s), Porch(es)
Parking Features Garage - Front Entry, Garage Door Opener
Garage Spaces 3.0
Fence Rear
Water Access N
View Garden/Lawn
Roof Type Composite
Accessibility None
Porch Deck(s), Porch(es)
Road Frontage City/County
Attached Garage 1
Total Parking Spaces 3
Garage Y
Building
Lot Description Landscaping, Rear Yard
Story 3+
Sewer Public Sewer
Water Public
Architectural Style Craftsman, Colonial
Level or Stories 3+
Additional Building Above Grade, Below Grade
New Construction N
Schools
Elementary Schools Patrick Henry
Middle Schools Francis C Hammond
High Schools Alexandria City
School District Alexandria City Public Schools
Others
Senior Community No
Tax ID 050.03-08-21
Ownership Fee Simple
SqFt Source Estimated
Security Features Electric Alarm,Fire Detection System,Smoke Detector
Horse Property N
Special Listing Condition Standard
Read Less Info
Want to know what your home might be worth? Contact us for a FREE valuation!

Our team is ready to help you sell your home for the highest possible price ASAP

Bought with Jennifer L Walker • McEnearney Associates, Inc.
GET MORE INFORMATION




