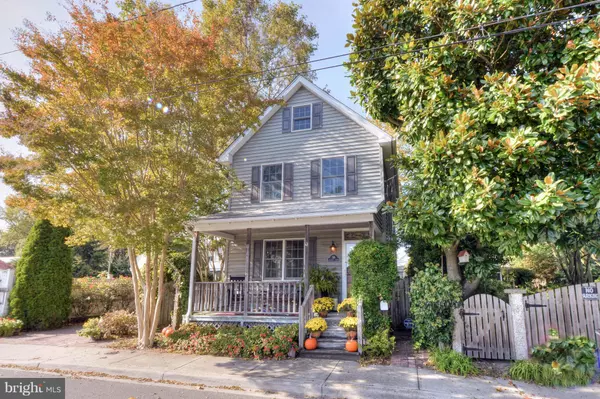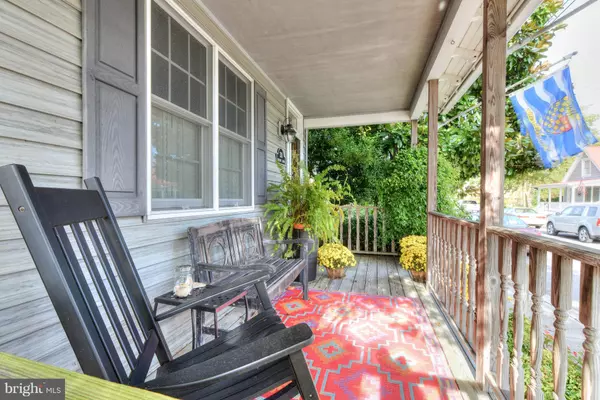For more information regarding the value of a property, please contact us for a free consultation.
Key Details
Sold Price $675,000
Property Type Single Family Home
Sub Type Detached
Listing Status Sold
Purchase Type For Sale
Square Footage 1,700 sqft
Price per Sqft $397
Subdivision None Available
MLS Listing ID DESU112936
Sold Date 02/28/19
Style Victorian
Bedrooms 3
Full Baths 2
HOA Y/N N
Abv Grd Liv Area 1,700
Originating Board BRIGHT
Year Built 1892
Annual Tax Amount $655
Lot Size 3,600 Sqft
Acres 0.08
Property Description
Charming 3BR/2BA Victorian in the heart of downtown Lewes. On one of the quietest streets sits this historic 1892 home that was completely renovated in the 2000's down to the studs, replacing all of the old wiring, plumbing, and mechanical while preserving the character and charm that makes the home unique. On the first level is a living room, dining room, large kitchen, office/den, full bathroom, laundry room. Second level has 3 bedrooms and a full bathroom. Full walk up staircase leads to the attic with plenty of storage space. Beautiful landscaping provides a majestic, peaceful and private setting. Large wraparound deck makes for great outdoor dining/entertaining space, while front porch allows for peaceful mornings spent reading the paper and rocking away. Just steps away from all the restaurants and shops that historic downtown Lewes has to offer. A special home in a special town. Schedule your appointment today!
Location
State DE
County Sussex
Area Lewes Rehoboth Hundred (31009)
Zoning TN
Interior
Interior Features Ceiling Fan(s), Recessed Lighting, Wood Floors, Window Treatments, Formal/Separate Dining Room, Attic, Pantry
Hot Water Tankless
Heating Forced Air
Cooling Central A/C
Flooring Hardwood, Ceramic Tile
Equipment Dishwasher, Disposal, Dryer - Front Loading, Instant Hot Water, Microwave, Oven/Range - Gas, Refrigerator, Washer - Front Loading, Water Heater - Tankless
Furnishings No
Window Features Double Pane,Insulated
Appliance Dishwasher, Disposal, Dryer - Front Loading, Instant Hot Water, Microwave, Oven/Range - Gas, Refrigerator, Washer - Front Loading, Water Heater - Tankless
Heat Source Propane - Leased
Laundry Main Floor
Exterior
Exterior Feature Deck(s), Porch(es), Wrap Around
Fence Fully, Wood
Water Access N
Accessibility 2+ Access Exits
Porch Deck(s), Porch(es), Wrap Around
Road Frontage City/County
Garage N
Building
Lot Description Landscaping, Partly Wooded, Private, Secluded
Story 2.5
Foundation Crawl Space
Sewer Public Sewer
Water Public
Architectural Style Victorian
Level or Stories 2.5
Additional Building Above Grade, Below Grade
New Construction N
Schools
School District Cape Henlopen
Others
Senior Community No
Tax ID 335-08.07-187.00
Ownership Fee Simple
SqFt Source Assessor
Security Features Security System
Special Listing Condition Standard
Read Less Info
Want to know what your home might be worth? Contact us for a FREE valuation!

Our team is ready to help you sell your home for the highest possible price ASAP

Bought with Gail L Henry • Berkshire Hathaway HomeServices PenFed Realty
GET MORE INFORMATION




