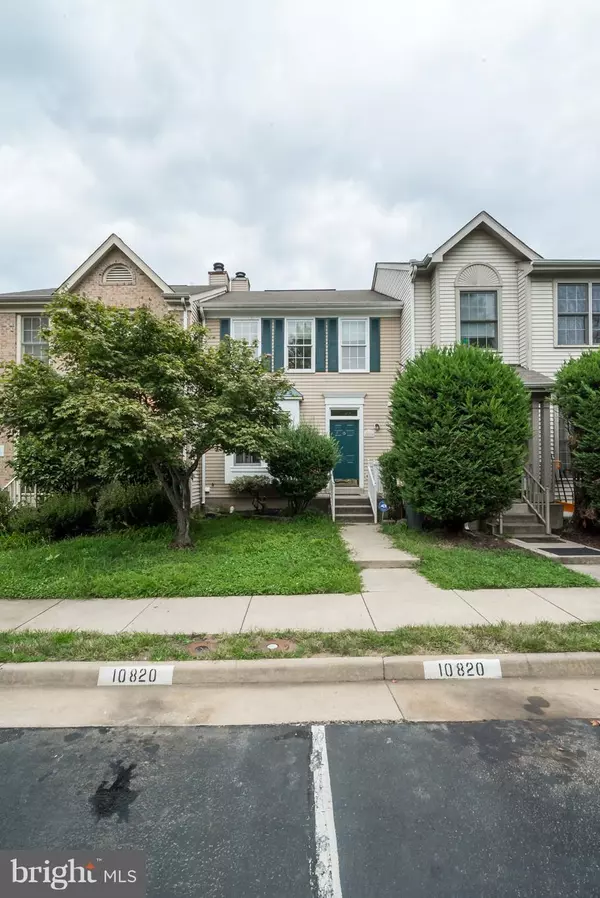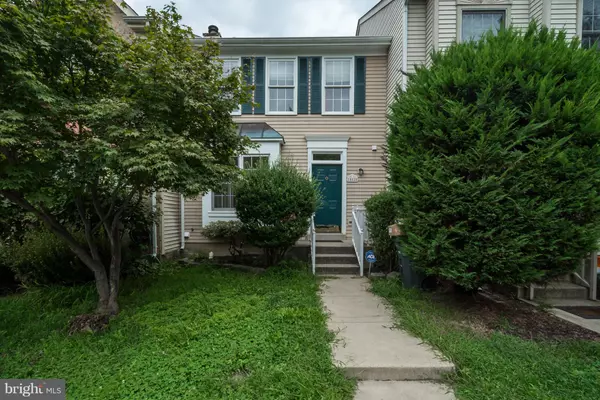For more information regarding the value of a property, please contact us for a free consultation.
Key Details
Sold Price $292,000
Property Type Townhouse
Sub Type Interior Row/Townhouse
Listing Status Sold
Purchase Type For Sale
Square Footage 2,224 sqft
Price per Sqft $131
Subdivision Paradise
MLS Listing ID VAPW321642
Sold Date 03/07/19
Style Colonial
Bedrooms 3
Full Baths 3
Half Baths 1
HOA Fees $93/mo
HOA Y/N Y
Abv Grd Liv Area 1,472
Originating Board BRIGHT
Year Built 1990
Annual Tax Amount $3,612
Tax Year 2019
Lot Size 1,599 Sqft
Acres 0.04
Property Description
This spacious sought-after TH is perfectly located in The Bull Run Community. It has 3 BR, 3/1 Bath. MB has trendy Double Closets, 9+ Vaulted Ceiling, personal MBTH w/ Double Vanity, and a Large Soak-In Spa Tub & Shower combo. This Home comes w/ light brown, High-End Pergo Laminate Wood flooring throughout all 3 lvls. Kitchen is complete w/ Cherry Cabinets, Skylight, and an additional Bump Out Breakfast Nook. Dining area is roomy for entertaining guests w/ Chair rails, and French Door access to back Deck. The spectacular spaced upscale Deck has been completely restored w/ High-End Composite Material making it Maintenance Free***. Livingroom comes w/ a Woodburning Fireplace to warm up the room and Complimentary Complete Set of Equipment. It also includes a Framed Bay Window to look out of. Basement is complete and rare w/ a Separate Room that could be used as a 4th BR****, a Full Bathroom for your advantage, an Extra Storage Bonus Room**, and Front Load Washer and Dryer. Back Yard has High Grade Astro Turf, partially finished Hardscape, Shed on wooden base & concrete, and Natural Built Stairs w/ integrated LED Lights. 2 Parking Spaces assigned w/ visitor parking in cul-de-sac. HVAC unit has been converted to R410a system Puron. Conveniently w/in miles from 66, the VRE, 234, 28, and route 29. This Cityscape Community also known as Paradise Parcel F has Full Access*** to Bull Run Swim & Racquet Club and all of it amenities, including 4 Pools w/ Water Slides, Diving Boards, Bathhouse, Playgrounds, Tennis Courts, Basketball Courts, Newly Remodeled Gym, Club House Party Room, and Bike Trails. This property needs a little TLC but has lots of potential. We would like to see your offer
Location
State VA
County Prince William
Zoning R6
Rooms
Other Rooms Dining Room, Primary Bedroom, Bedroom 2, Bedroom 3, Kitchen, Family Room, Den, Basement, Foyer, Storage Room, Bathroom 2, Bathroom 3, Attic, Primary Bathroom, Half Bath
Basement Full, Fully Finished, Walkout Level, Rear Entrance
Interior
Interior Features Attic, Breakfast Area, Built-Ins, Dining Area, Formal/Separate Dining Room, Kitchen - Eat-In, Pantry, Skylight(s), Wood Floors
Hot Water Electric
Heating Heat Pump(s)
Cooling Central A/C
Flooring Laminated, Wood
Fireplaces Number 1
Fireplaces Type Equipment, Insert, Fireplace - Glass Doors, Mantel(s), Wood
Equipment Disposal, Dryer - Front Loading, Dishwasher, Freezer, Icemaker, Instant Hot Water, Oven - Single, Washer - Front Loading, Water Heater, Refrigerator, ENERGY STAR Clothes Washer, Oven/Range - Electric
Furnishings No
Fireplace Y
Window Features Bay/Bow,Skylights
Appliance Disposal, Dryer - Front Loading, Dishwasher, Freezer, Icemaker, Instant Hot Water, Oven - Single, Washer - Front Loading, Water Heater, Refrigerator, ENERGY STAR Clothes Washer, Oven/Range - Electric
Heat Source Electric
Laundry Basement
Exterior
Exterior Feature Deck(s), Enclosed, Patio(s), Porch(es), Roof
Parking On Site 2
Fence Fully, Privacy, Rear, Wood
Amenities Available Bike Trail, Club House, Common Grounds, Exercise Room, Meeting Room, Picnic Area, Pool Mem Avail, Reserved/Assigned Parking, Tennis Courts, Tot Lots/Playground, Basketball Courts, Jog/Walk Path, Party Room, Pool - Outdoor
Water Access N
Roof Type Shingle
Accessibility None
Porch Deck(s), Enclosed, Patio(s), Porch(es), Roof
Garage N
Building
Lot Description Backs to Trees, No Thru Street, Front Yard
Story 3+
Sewer Public Sewer
Water Community
Architectural Style Colonial
Level or Stories 3+
Additional Building Above Grade, Below Grade
Structure Type Dry Wall
New Construction N
Schools
Elementary Schools Mullen
Middle Schools Unity Braxton
High Schools Unity Reed
School District Prince William County Public Schools
Others
HOA Fee Include Ext Bldg Maint,Parking Fee,Management,Recreation Facility,Snow Removal,Sewer,Common Area Maintenance
Senior Community No
Tax ID 7697-01-8702
Ownership Fee Simple
SqFt Source Estimated
Special Listing Condition Standard
Read Less Info
Want to know what your home might be worth? Contact us for a FREE valuation!

Our team is ready to help you sell your home for the highest possible price ASAP

Bought with Dorian Heatherlea Garcia • Long & Foster Real Estate, Inc.
GET MORE INFORMATION




