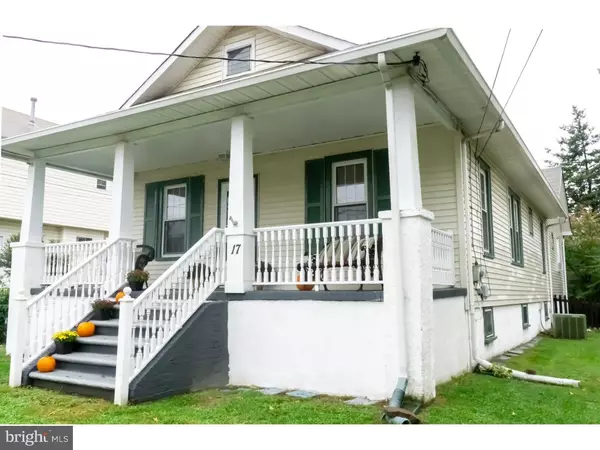For more information regarding the value of a property, please contact us for a free consultation.
Key Details
Sold Price $120,000
Property Type Single Family Home
Sub Type Detached
Listing Status Sold
Purchase Type For Sale
Square Footage 1,533 sqft
Price per Sqft $78
Subdivision None Available
MLS Listing ID NJCD100182
Sold Date 03/05/19
Style Bungalow
Bedrooms 4
Full Baths 2
HOA Y/N N
Abv Grd Liv Area 1,533
Originating Board TREND
Year Built 1925
Annual Tax Amount $7,158
Tax Year 2018
Lot Size 6,250 Sqft
Acres 0.14
Lot Dimensions 50X125
Property Description
Wonderful front porch to have coffee or beverage of choice only houses away from scenic Haddon Lake Park where you can walk, bike, jog, fish, etc! This well maintained expanded bungalow is much larger than it appears! Enter the home into a living room with wall to wall carpeting and open into Dining Room. Seller is including the Electric Fireplace to keep you warm on a cold winter's night. The kitchen is a good size with it's own door access by driveway for ease and convenience. Newer Stainless Steel Appliances. Huge walk in pantry for wonderful storage! 3 bedrooms and a full bath are good size, all on first floor. An expanded In Law suite in the back was added in the 1990s and offers hardwood floors, expansive room (16x15) and kitchen, bedroom and full bath with it's own locked entranceway. Could be an income producing rental if you choose or True In Law Suite. Brand New Rheem Gas Heater just installed Oct 2018. 3 sump pumps in basement and plenty of storage throughout. Workbenches included and an office in basement. Bilco door to access basement from yard. Fenced in yard complete the living area. Driveway accommodates 3-4 cars. Close to restaurants, shopping. Phila only minutes away, and close to all major highways (NJ Tpke, Rt 130, Rt 168, Rt 295). Home being sold "AS IS". Owner is senior citizen and is motivated!
Location
State NJ
County Camden
Area Mt Ephraim Boro (20425)
Zoning RES
Rooms
Other Rooms Living Room, Dining Room, Primary Bedroom, Bedroom 2, Bedroom 3, Kitchen, Family Room, Bedroom 1, In-Law/auPair/Suite, Laundry, Other, Attic
Basement Full, Unfinished
Main Level Bedrooms 4
Interior
Interior Features Butlers Pantry, Ceiling Fan(s), Attic/House Fan, 2nd Kitchen, Stall Shower, Kitchen - Eat-In
Hot Water Natural Gas
Heating Forced Air
Cooling Wall Unit
Flooring Wood, Fully Carpeted, Vinyl
Equipment Oven - Self Cleaning, Built-In Microwave
Fireplace N
Window Features Bay/Bow,Replacement
Appliance Oven - Self Cleaning, Built-In Microwave
Heat Source Natural Gas
Laundry Basement
Exterior
Exterior Feature Deck(s), Porch(es)
Garage Spaces 3.0
Fence Other
Utilities Available Cable TV
Water Access N
Roof Type Pitched,Shingle
Accessibility None
Porch Deck(s), Porch(es)
Total Parking Spaces 3
Garage N
Building
Lot Description Front Yard, Rear Yard
Story 1
Foundation Concrete Perimeter
Sewer Public Sewer
Water Public
Architectural Style Bungalow
Level or Stories 1
Additional Building Above Grade
New Construction N
Schools
High Schools Audubon Jr-Sr
School District Audubon Public Schools
Others
Senior Community No
Tax ID 25-00035-00004
Ownership Fee Simple
SqFt Source Assessor
Acceptable Financing Conventional
Listing Terms Conventional
Financing Conventional
Special Listing Condition Standard
Read Less Info
Want to know what your home might be worth? Contact us for a FREE valuation!

Our team is ready to help you sell your home for the highest possible price ASAP

Bought with Jaime Antrim • Coldwell Banker Realty
GET MORE INFORMATION




